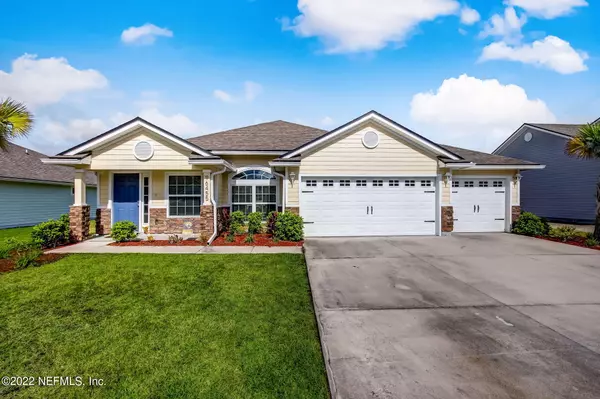$430,000
$434,900
1.1%For more information regarding the value of a property, please contact us for a free consultation.
4 Beds
2 Baths
1,974 SqFt
SOLD DATE : 03/07/2023
Key Details
Sold Price $430,000
Property Type Single Family Home
Sub Type Single Family Residence
Listing Status Sold
Purchase Type For Sale
Square Footage 1,974 sqft
Price per Sqft $217
Subdivision Blackrock Park
MLS Listing ID 1191564
Sold Date 03/07/23
Style Flat,Ranch,Traditional
Bedrooms 4
Full Baths 2
HOA Fees $50/ann
HOA Y/N Yes
Originating Board realMLS (Northeast Florida Multiple Listing Service)
Year Built 2019
Lot Dimensions 75X116X75X116
Property Description
Better than NEW! Why wait to build when you can have this updated 4 BR, 2 BA that is ready for its new owner now! The home features a highly desirable open living/kitchen concept and split floor plan. The low maintenance but sleek modern plank tile flooring throughout the living, dining, kitchen and great room with carpet in the 4 bedrooms is sure to please. The kitchen features white cabinets, stainless appliance package and quartz counters. The large owner's suite has bay window, cathedral ceiling and boasts a 5 piece bath with a large walk in closet. Updates to the home: All new light fixtures/ceiling fans, a fully fenced back yard, screened in lanai, FULL gutters and paver patio area perfect for grilling and dining al fresco. An abundance of storage also awaits you in the over sized 3- 3-
Location
State FL
County Nassau
Community Blackrock Park
Area 471-Nassau County-Chester/Pirates Woods Areas
Direction From SR200(A1A) take Chester Rd north to a right onto Heron Isle Parkway continue to a right onto Blackrock Park Dr. at the round-a-bout to a left onto Granite Trail at stop, home will be 4th on left.
Interior
Interior Features Pantry, Primary Bathroom -Tub with Separate Shower, Split Bedrooms, Vaulted Ceiling(s), Walk-In Closet(s)
Heating Central
Cooling Central Air
Flooring Tile
Exterior
Parking Features Attached, Garage
Garage Spaces 3.0
Fence Back Yard
Pool None
Utilities Available Cable Available, Cable Connected
Roof Type Shingle
Porch Covered, Patio, Porch, Screened
Total Parking Spaces 3
Private Pool No
Building
Lot Description Sprinklers In Front, Sprinklers In Rear
Sewer Public Sewer
Water Public
Architectural Style Flat, Ranch, Traditional
Structure Type Fiber Cement,Frame
New Construction No
Others
Tax ID 503N28030500790000
Security Features Smoke Detector(s)
Acceptable Financing Cash, Conventional, FHA, VA Loan
Listing Terms Cash, Conventional, FHA, VA Loan
Read Less Info
Want to know what your home might be worth? Contact us for a FREE valuation!

Our team is ready to help you sell your home for the highest possible price ASAP
Bought with SUMMER HOUSE REALTY

“My job is to find and attract mastery-based agents to the office, protect the culture, and make sure everyone is happy! ”







