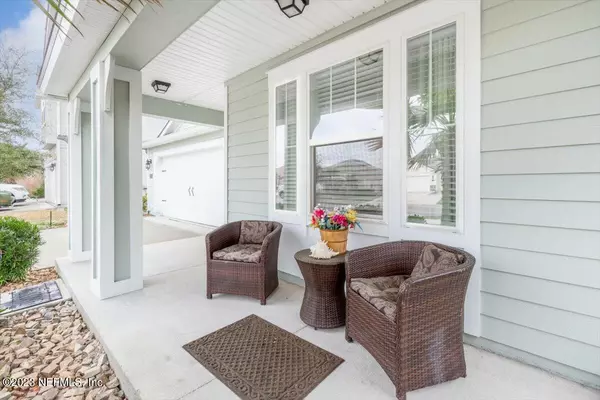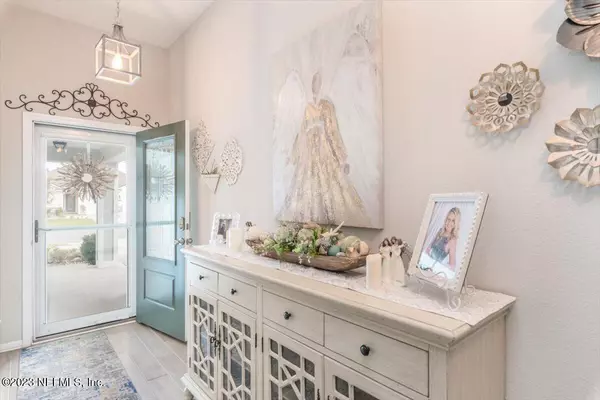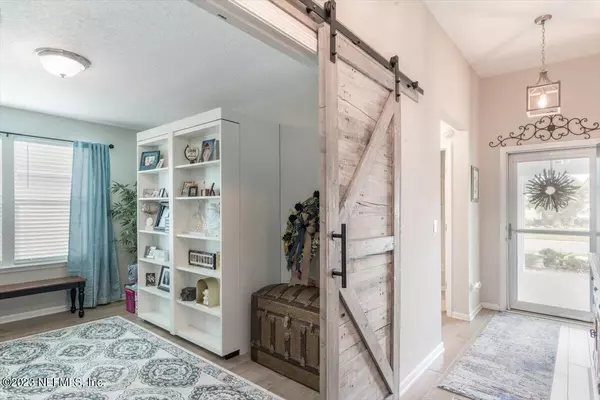$355,900
$355,900
For more information regarding the value of a property, please contact us for a free consultation.
3 Beds
2 Baths
1,777 SqFt
SOLD DATE : 03/20/2023
Key Details
Sold Price $355,900
Property Type Single Family Home
Sub Type Single Family Residence
Listing Status Sold
Purchase Type For Sale
Square Footage 1,777 sqft
Price per Sqft $200
Subdivision Pine Lakes
MLS Listing ID 1212416
Sold Date 03/20/23
Style Traditional
Bedrooms 3
Full Baths 2
HOA Fees $71/qua
HOA Y/N Yes
Originating Board realMLS (Northeast Florida Multiple Listing Service)
Year Built 2019
Property Description
Looking for a stunning new home in a desirable community? Look no further! This breathtaking Clifton model in Pine Lakes is a must-see! This 2BR/2BA beauty boasts a spacious and versatile Flexroom that can be used as an office, playroom, or even a third bedroom. The interior is like new and boasts a split floor plan with open concept layout. The walk-in pantry and food prep island is a chef's dream.. The screened patio is the perfect place to relax and enjoy the beautiful preserve. Cozying up around the fire pit with Adirondack chairs is a must. This home is walking distance from all the amenities Pine Lakes has to offer, making it the ideal place for those who value both comfort and convenience. Don't miss out on this rare opportunity to own a piece of paradise!
Location
State FL
County Duval
Community Pine Lakes
Area 092-Oceanway/Pecan Park
Direction Follow I-295 N and I-95 N to Pecan Park Rd. Take exit 366 from I-95 N Turn right onto Pecan Park Rd. Turn Left onto N Main St. Turn Right on to Northside Dr.
Interior
Interior Features Breakfast Bar, Eat-in Kitchen, Entrance Foyer, Kitchen Island, Pantry, Primary Bathroom - Shower No Tub, Split Bedrooms, Walk-In Closet(s)
Heating Central
Cooling Central Air
Flooring Vinyl
Exterior
Parking Features Attached, Garage
Garage Spaces 2.0
Fence Back Yard, Vinyl
Pool Community
Amenities Available Clubhouse, Playground
View Protected Preserve
Roof Type Shingle
Porch Covered, Deck, Front Porch, Patio, Porch, Screened
Total Parking Spaces 2
Private Pool No
Building
Sewer Public Sewer
Water Public
Architectural Style Traditional
New Construction No
Others
Tax ID 1082351370
Security Features Smoke Detector(s)
Acceptable Financing Cash, Conventional, FHA, VA Loan
Listing Terms Cash, Conventional, FHA, VA Loan
Read Less Info
Want to know what your home might be worth? Contact us for a FREE valuation!

Our team is ready to help you sell your home for the highest possible price ASAP
Bought with HOVER GIRL PROPERTIES
“My job is to find and attract mastery-based agents to the office, protect the culture, and make sure everyone is happy! ”







