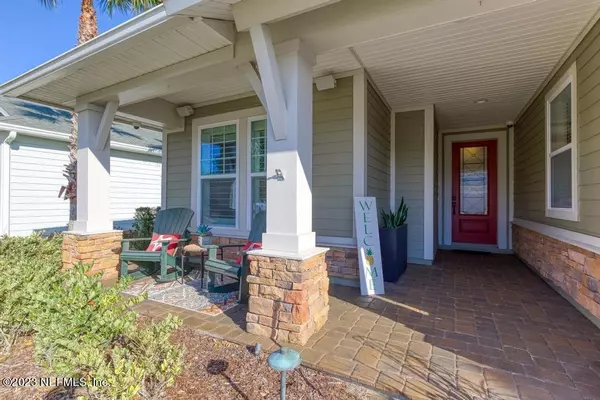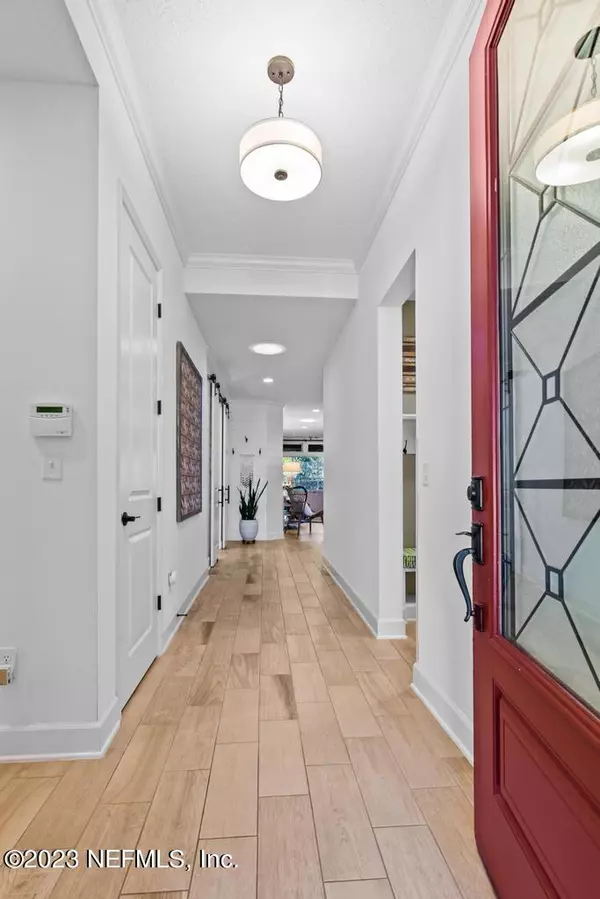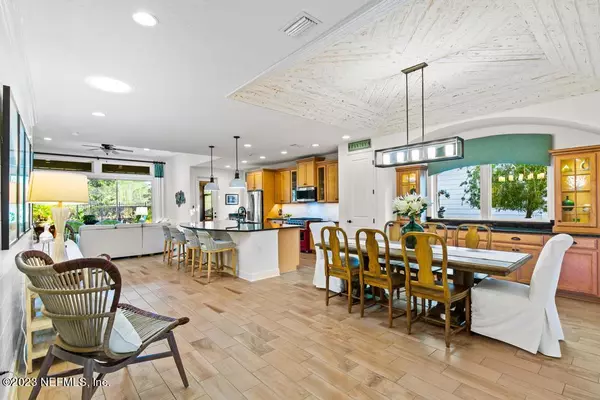$740,000
$735,000
0.7%For more information regarding the value of a property, please contact us for a free consultation.
4 Beds
3 Baths
2,517 SqFt
SOLD DATE : 04/03/2023
Key Details
Sold Price $740,000
Property Type Single Family Home
Sub Type Single Family Residence
Listing Status Sold
Purchase Type For Sale
Square Footage 2,517 sqft
Price per Sqft $294
Subdivision Timberland Ridge@Nocatee
MLS Listing ID 1210699
Sold Date 04/03/23
Bedrooms 4
Full Baths 3
HOA Fees $50/ann
HOA Y/N Yes
Originating Board realMLS (Northeast Florida Multiple Listing Service)
Year Built 2018
Property Description
Stunning Former Model Home on a 60 foot lot features an inviting front porch and is full of upscale high-end finishes such as elegant trim work, shiplap, tray ceiling details and Plantation Shutters throughout. Perfect for entertaining with speakers inside and out, open your triple sliders to the most amazing expanded screened Lanai with tongue and groove wood ceilings, Hot Tub (relax, it's yours!) and outdoor kitchen complete with a Blaze gas grill, granite counter and sink. Your Indoor Gourmet kitchen boasts a VIKING gas range and microwave, under cabinet lighting, pull out shelves, Wine Bar with fridge, single bowl sink and a vast granite island that flows seamlessly into the great room and dining areas. You must see the Dining Room Ceiling in person! Luxurious Owner's suite amazes with with
Location
State FL
County Duval
Community Timberland Ridge@Nocatee
Area 029-Nocatee (Duval County)
Direction US-1 N to Nocatee Pkwy heading to the beach. Take Valley Ridge Blvd N exit from Nocatee Pkwy. Timberland Ridge will be on your left. Left on Timberland Forest Dr, Left on Pine Manor, 4th home on Left
Interior
Interior Features Entrance Foyer, In-Law Floorplan, Kitchen Island, Pantry, Primary Bathroom - Shower No Tub, Primary Downstairs, Skylight(s), Solar Tube(s), Split Bedrooms, Vaulted Ceiling(s), Walk-In Closet(s)
Heating Central, Electric, Heat Pump
Cooling Central Air, Electric
Flooring Tile, Vinyl
Furnishings Unfurnished
Laundry Electric Dryer Hookup, Washer Hookup
Exterior
Parking Features Attached, Garage
Garage Spaces 2.0
Fence Back Yard
Pool Community
Utilities Available Cable Available, Natural Gas Available
Amenities Available Basketball Court, Children's Pool, Clubhouse, Fitness Center, Jogging Path, Playground, Tennis Court(s), Trash
Roof Type Shingle
Porch Porch, Screened
Total Parking Spaces 2
Private Pool No
Building
Lot Description Sprinklers In Front, Sprinklers In Rear, Wooded
Sewer Public Sewer
Water Public
Structure Type Fiber Cement,Frame
New Construction No
Others
Tax ID 1681710335
Security Features Security System Owned,Smoke Detector(s)
Acceptable Financing Cash, Conventional, FHA, VA Loan
Listing Terms Cash, Conventional, FHA, VA Loan
Read Less Info
Want to know what your home might be worth? Contact us for a FREE valuation!

Our team is ready to help you sell your home for the highest possible price ASAP
Bought with COLDWELL BANKER VANGUARD REALTY
“My job is to find and attract mastery-based agents to the office, protect the culture, and make sure everyone is happy! ”







