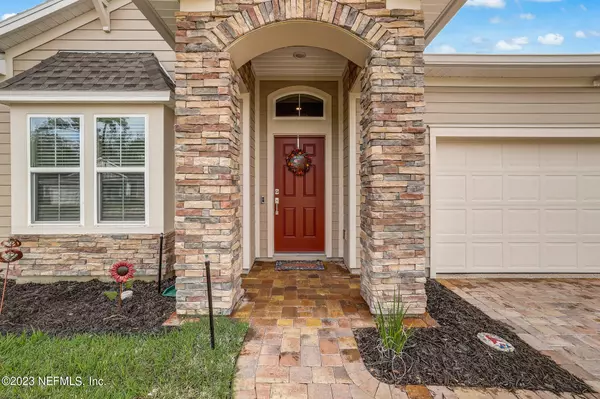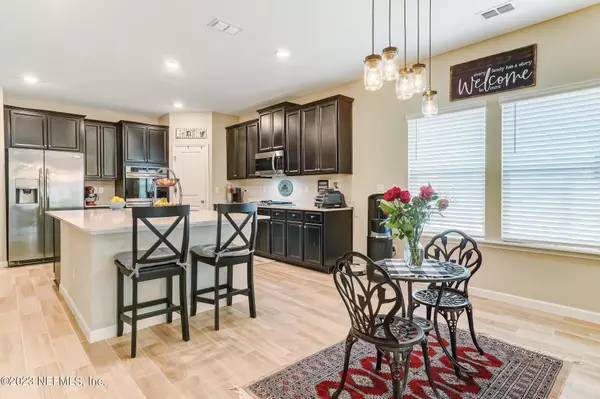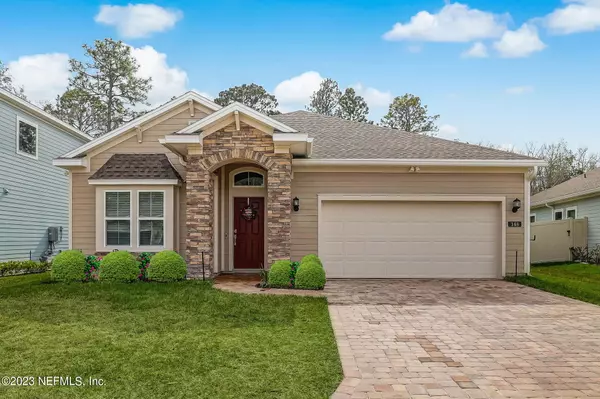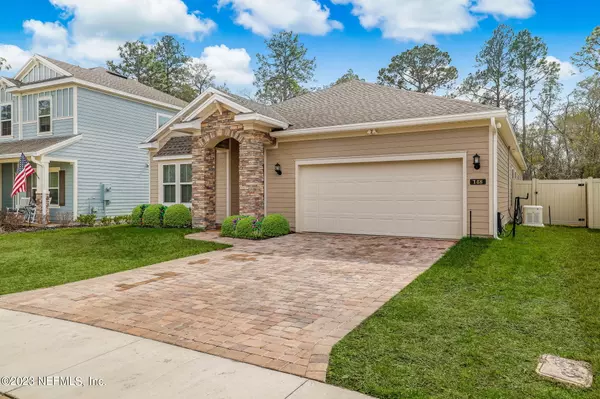$535,000
$535,900
0.2%For more information regarding the value of a property, please contact us for a free consultation.
4 Beds
3 Baths
2,306 SqFt
SOLD DATE : 03/30/2023
Key Details
Sold Price $535,000
Property Type Single Family Home
Sub Type Single Family Residence
Listing Status Sold
Purchase Type For Sale
Square Footage 2,306 sqft
Price per Sqft $232
Subdivision Grand Creek North
MLS Listing ID 1212535
Sold Date 03/30/23
Style Traditional
Bedrooms 4
Full Baths 2
Half Baths 1
HOA Fees $92/mo
HOA Y/N Yes
Originating Board realMLS (Northeast Florida Multiple Listing Service)
Year Built 2021
Property Description
Why wait for a home to be built...this is BETTER than new construction and WE CAN CLOSE QUICKLY!! Over $100k in upgrades including 100% tile floors, stainless gourmet kitchen, $15k GAS GENERAC system (whole house generator), shark coated garage floor, fully fenced back yard that extends 60 feet BEYOND the fence leaving plenty of space for a pool. All window blinds, ceiling fans, and kitchen appliances remain in the home. 4 bedrooms PLUS OFFICE/FLEX room, pavered driveway and pavered oversized screened lanai, forever preserve, cul-de-sac street, neighborhood pool, NO CDD, low HOA, A-Rated SJC schools. This home is light & bright & neutral & ready for a new owner to make it their own!! Easy to schedule appointment!!
Location
State FL
County St. Johns
Community Grand Creek North
Area 302-Orangedale Area
Direction At CR210/Greenbriar Rd intersection, go straight on Greenbriar. Left at Longleaf Pine Pkwy light. Right at entrance of Grand Creek North/Brown Bear Run. Left on Purus Way. Home will be on your right.
Interior
Interior Features Breakfast Bar, Eat-in Kitchen, Entrance Foyer, Kitchen Island, Pantry, Primary Bathroom -Tub with Separate Shower, Primary Downstairs, Split Bedrooms, Walk-In Closet(s)
Heating Central, Other
Cooling Central Air
Flooring Tile
Furnishings Unfurnished
Laundry Electric Dryer Hookup, Washer Hookup
Exterior
Parking Features Additional Parking, Attached, Garage, Garage Door Opener
Garage Spaces 2.0
Fence Back Yard
Pool None
Utilities Available Natural Gas Available
Amenities Available Children's Pool
View Protected Preserve
Roof Type Shingle
Porch Patio, Porch, Screened
Total Parking Spaces 2
Private Pool No
Building
Lot Description Cul-De-Sac, Sprinklers In Front, Sprinklers In Rear, Wooded
Sewer Public Sewer
Water Public
Architectural Style Traditional
Structure Type Brick Veneer,Fiber Cement,Frame
New Construction No
Schools
Elementary Schools Timberlin Creek
Middle Schools Switzerland Point
High Schools Bartram Trail
Others
Tax ID 0100812380
Acceptable Financing Cash, Conventional, FHA, USDA Loan, VA Loan
Listing Terms Cash, Conventional, FHA, USDA Loan, VA Loan
Read Less Info
Want to know what your home might be worth? Contact us for a FREE valuation!

Our team is ready to help you sell your home for the highest possible price ASAP
Bought with SVR REALTY LLC
“My job is to find and attract mastery-based agents to the office, protect the culture, and make sure everyone is happy! ”







