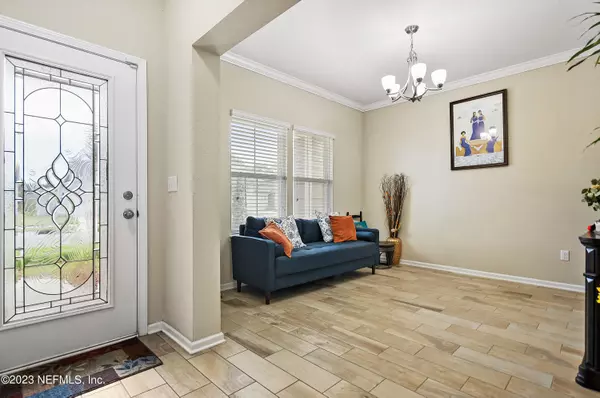$395,000
$399,000
1.0%For more information regarding the value of a property, please contact us for a free consultation.
4 Beds
4 Baths
2,617 SqFt
SOLD DATE : 04/13/2023
Key Details
Sold Price $395,000
Property Type Single Family Home
Sub Type Single Family Residence
Listing Status Sold
Purchase Type For Sale
Square Footage 2,617 sqft
Price per Sqft $150
Subdivision Pine Lakes
MLS Listing ID 1206681
Sold Date 04/13/23
Bedrooms 4
Full Baths 4
HOA Fees $71/qua
HOA Y/N Yes
Originating Board realMLS (Northeast Florida Multiple Listing Service)
Year Built 2018
Property Description
Welcome to this beautiful 4 bedroom, 4 full bathroom home built in 2018. This home is tucked away in a quiet cul-de-sac of a gated community, has great neighborhood amenities and quick access to highways. On the first floor you will find an office/flex space off of the entryway. Leading to the open concept kitchen, living room, and dining space. The kitchen features many upgrades such as white 42' cabinets, stainless steel appliances, double ovens, quartzite countertops, and a large kitchen island. There is a bedroom and full bathroom downstairs that makes for a great guest suite or mother-in-law suite. Upstairs you will find a spacious loft/bonus room perfect for a movie room, play room, extra office space, etc. Two other spare bedrooms and two full bathrooms are located on the second floor. Along with a wonderful primary suite that has features including tray ceilings, a garden bathtub, with a separate walk-in shower, double vanities, and a huge walk-in closet. Schedule your showing today!
Location
State FL
County Duval
Community Pine Lakes
Area 092-Oceanway/Pecan Park
Direction I-95 take exit 366 east onto Pecan Park Rd. Turn left onto N Main St. After 0.7 miles Pine Lakes is on your right. Continue straight and turn left on Winder Lake Dr. Turn right on Pinyon Lane.
Interior
Interior Features Eat-in Kitchen, Entrance Foyer, In-Law Floorplan, Kitchen Island, Pantry, Primary Bathroom -Tub with Separate Shower, Split Bedrooms, Walk-In Closet(s)
Heating Central
Cooling Central Air
Flooring Vinyl
Laundry Electric Dryer Hookup, Washer Hookup
Exterior
Parking Features Additional Parking, Attached, Garage
Garage Spaces 2.0
Pool Community
Amenities Available Clubhouse, Fitness Center, Jogging Path, Playground
Roof Type Shingle
Porch Covered, Front Porch, Patio, Screened
Total Parking Spaces 2
Private Pool No
Building
Lot Description Cul-De-Sac
Sewer Public Sewer
Water Public
New Construction No
Others
Tax ID 1082351695
Acceptable Financing Cash, Conventional, FHA, VA Loan
Listing Terms Cash, Conventional, FHA, VA Loan
Read Less Info
Want to know what your home might be worth? Contact us for a FREE valuation!

Our team is ready to help you sell your home for the highest possible price ASAP
Bought with OCCUPY REAL ESTATE GROUP, LLC.
“My job is to find and attract mastery-based agents to the office, protect the culture, and make sure everyone is happy! ”







