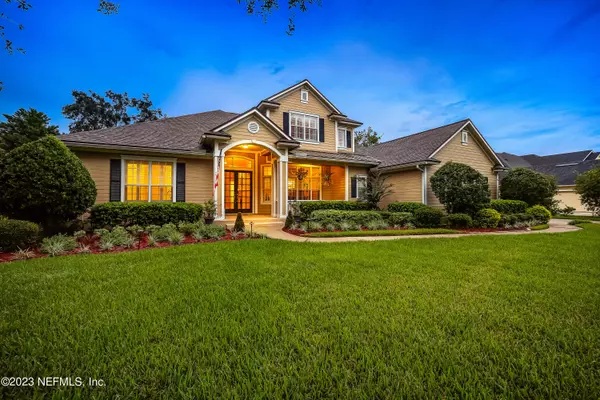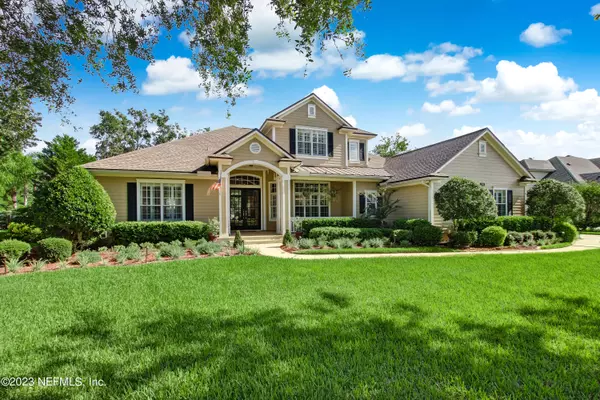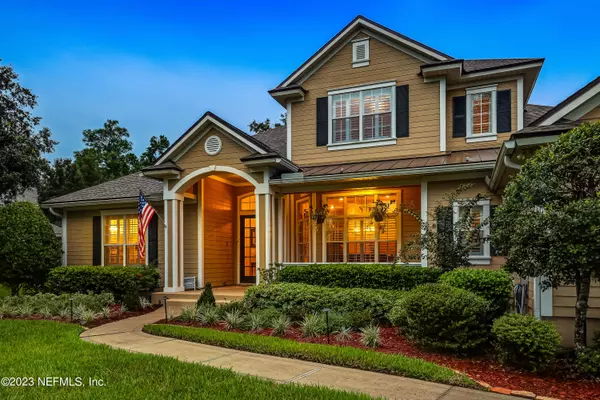$1,225,000
$1,250,000
2.0%For more information regarding the value of a property, please contact us for a free consultation.
6 Beds
5 Baths
4,407 SqFt
SOLD DATE : 04/25/2023
Key Details
Sold Price $1,225,000
Property Type Single Family Home
Sub Type Single Family Residence
Listing Status Sold
Purchase Type For Sale
Square Footage 4,407 sqft
Price per Sqft $277
Subdivision Bartram Plantation
MLS Listing ID 1207621
Sold Date 04/25/23
Style Traditional
Bedrooms 6
Full Baths 4
Half Baths 1
HOA Fees $100/ann
HOA Y/N Yes
Originating Board realMLS (Northeast Florida Multiple Listing Service)
Year Built 2006
Property Description
Welcome to the luxurious and highly sought-after neighborhood of Bartram Plantation, with no CDD fees and low HOA fees, located just off of State Road 13 near the St. Johns River. This huge 4,407 sq. ft. lakefront home features six bedrooms and four and a half fully-renovated bathrooms. The downstairs flooring has recently been completely replaced with longboard wideplank LVP flooring in all common areas, as well as new, upgraded porcelain tile in all of the bathrooms. Four of the bedrooms are located conveniently on the first floor of the home, including the luxurious master suite.
This spacious master wing, which opens out to the rear lanai and resort-like backyard & pool features a bay window with sitting nook and a fully redone bathroom, including a frameless glass shower enclosure, two Moen Nebia steam shower systems and a 48"x72" free-standing "party tub" built for 2!
On the other side of the first floor you will find 3 large bedrooms and 2 full bathrooms along with a pocket office complete with built-in cabinets and granite countertops. Relax or entertain in the open and bright family rooms, which include a gas marble and stone fireplace, surround sound and soaring 12' ceilings. Cook a gourmet meal in the fully upgraded, true chef's kitchen, complete with all new Kitchen cabinets, including custom full-overlay soft-close doors and drawers, 42" uppers, 5" crown molding, light railing and custom end panels. In addition, 108 sq. ft. of top-of-the-line Cambria Quartz counters await you, as does an entire suite of black stainless, WiFi-enabled top-of-the-line appliances, a beautiful marble backsplash w/ under cabinet LED lighting and a matching black stainless farmhouse sink. Outside the Kitchen, you will find close to another 100 sq. ft. of high-end granite and marble throughout the home.
As you travel upstairs, you are greeted with a loft that leads to another fully upgraded bathroom and two additional bedrooms. The upstairs also boasts another large room that could be used as a movie theater or game room, along with two huge storage rooms great for all of your "stuff".
Enjoy the yearlong Florida summer in the huge fenced-in park-like backyard, which includes 6 large, mature trees as well as hundreds of additional plants a nature lover's dream backyard without question! Two covered porches, a 16' x 32' Free-Form heated saltwater pool with lifetime Pebbletec finish, a 7 ft round spa with spillover and a luxurious "rolled edge", a 10-ton natural rock waterfall (all of which can be remotely controlled from your phone), and over 1,800 sq. ft. of high-end travertine decking sitting on a poured-concrete base lend you to feel like you're on vacation every day. When you're done, rinse off in your covered outdoor shower (which also makes a great "dog wash station" if you have a furry friend) located next to the entrance to the pool bath! While you're outside, light up the house, the trees and the night with your massive package of landscape lighting that is controllable from anywhere with an app on your phone.
This home is truly one-of-a-kind with close to $300,000.00 in upgrades put into it in the last 2 years alone, but the best part of this home is what money can't buy, all the memories you will make here!
Location
State FL
County St. Johns
Community Bartram Plantation
Area 302-Orangedale Area
Direction From 295 and San Jose (SR 13) head south. Turn left on Greenbriar, turn right into Bartram Plantation, turn right on N. Bridge Creek Dr. at stop sign turn left onto Summerset Dr. Home will be on left.
Interior
Interior Features Breakfast Bar, Kitchen Island, Pantry, Primary Bathroom -Tub with Separate Shower, Split Bedrooms, Walk-In Closet(s)
Heating Central
Cooling Central Air
Flooring Laminate
Fireplaces Number 1
Fireplaces Type Gas
Fireplace Yes
Laundry Electric Dryer Hookup, Washer Hookup
Exterior
Exterior Feature Outdoor Shower
Garage Spaces 3.0
Fence Back Yard
Pool In Ground, Salt Water
Utilities Available Propane
Amenities Available Laundry, Playground
Waterfront Description Pond
Roof Type Shingle
Porch Covered, Front Porch, Patio
Total Parking Spaces 3
Private Pool No
Building
Lot Description Sprinklers In Front, Sprinklers In Rear
Sewer Public Sewer
Water Public
Architectural Style Traditional
Structure Type Fiber Cement,Frame
New Construction No
Schools
Elementary Schools Hickory Creek
Middle Schools Switzerland Point
High Schools Bartram Trail
Others
Tax ID 0011710780
Acceptable Financing Cash, Conventional, VA Loan
Listing Terms Cash, Conventional, VA Loan
Read Less Info
Want to know what your home might be worth? Contact us for a FREE valuation!

Our team is ready to help you sell your home for the highest possible price ASAP
Bought with COWFORD REALTY & DESIGN LLC

“My job is to find and attract mastery-based agents to the office, protect the culture, and make sure everyone is happy! ”







