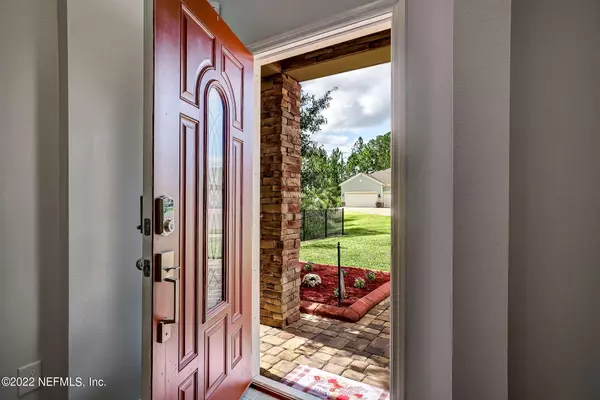$425,000
$439,900
3.4%For more information regarding the value of a property, please contact us for a free consultation.
4 Beds
3 Baths
2,510 SqFt
SOLD DATE : 05/01/2023
Key Details
Sold Price $425,000
Property Type Single Family Home
Sub Type Single Family Residence
Listing Status Sold
Purchase Type For Sale
Square Footage 2,510 sqft
Price per Sqft $169
Subdivision Longleaf
MLS Listing ID 1199918
Sold Date 05/01/23
Style Traditional
Bedrooms 4
Full Baths 2
Half Baths 1
HOA Fees $63/qua
HOA Y/N Yes
Originating Board realMLS (Northeast Florida Multiple Listing Service)
Year Built 2019
Property Description
*Seller to contribute $5,000 to rate buy down or closing costs. Nearly NEW and tons of after-market upgrades including: extended paver patio, epoxy garage floor, custom built-ins with electric fireplace, added pocket door on guest bath and barndoor on laundry, and lifetime guaranteed leaf guards on gutters. The upgraded gourmet kitchen package will inspire dinner parties, holiday baking and so many more culinary endeavors. The Serenata floorplan by Lennar provides 2,510sf specifically designed for ease of entertaining and an abundance of space for all occupants, including a separate office to keep you from sacrificing a bedroom. A truly premium lot in the community boasts a preserve view on a cul-de-sac with only 1 next door neighbor. Community residents enjoy outstanding amenities!
Location
State FL
County Duval
Community Longleaf
Area 064-Bent Creek/Plum Tree
Direction From I-295 and Collins Rd, west on Old Middleburg Rd S, left on Longleaf Branch Dr, right on Bowers Creek Dr, right on Pavnes Creek Dr, right on Crosby Falls Dr, right on Blossom Creek Ln
Interior
Interior Features Kitchen Island, Pantry, Primary Bathroom -Tub with Separate Shower, Split Bedrooms, Walk-In Closet(s)
Heating Central, Heat Pump
Cooling Central Air
Fireplaces Number 1
Fireplaces Type Electric
Fireplace Yes
Laundry Electric Dryer Hookup, Washer Hookup
Exterior
Parking Features Attached, Garage
Garage Spaces 2.0
Fence Back Yard
Pool Community
Amenities Available Clubhouse, Fitness Center, Playground
View Protected Preserve
Roof Type Shingle
Porch Patio, Porch, Screened
Total Parking Spaces 2
Private Pool No
Building
Lot Description Cul-De-Sac
Sewer Public Sewer
Water Public
Architectural Style Traditional
Structure Type Fiber Cement,Frame
New Construction No
Others
HOA Name Longleaf
Tax ID 0164100370
Security Features Security System Owned,Smoke Detector(s)
Acceptable Financing Cash, Conventional, FHA, VA Loan
Listing Terms Cash, Conventional, FHA, VA Loan
Read Less Info
Want to know what your home might be worth? Contact us for a FREE valuation!

Our team is ready to help you sell your home for the highest possible price ASAP
Bought with CENTURY 21 MILLER ELITE LLC
“My job is to find and attract mastery-based agents to the office, protect the culture, and make sure everyone is happy! ”







