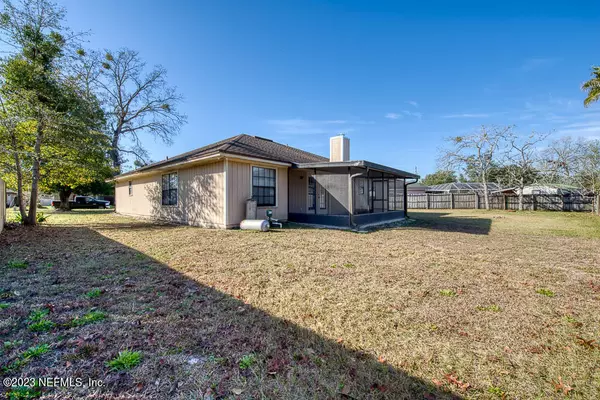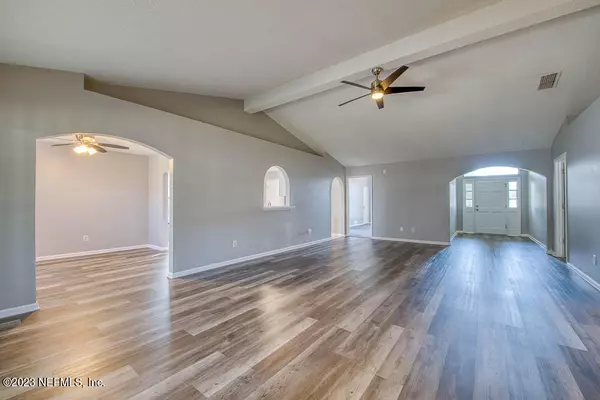$322,000
$330,000
2.4%For more information regarding the value of a property, please contact us for a free consultation.
3 Beds
2 Baths
1,828 SqFt
SOLD DATE : 04/07/2023
Key Details
Sold Price $322,000
Property Type Single Family Home
Sub Type Single Family Residence
Listing Status Sold
Purchase Type For Sale
Square Footage 1,828 sqft
Price per Sqft $176
Subdivision Highland Lakes
MLS Listing ID 1212350
Sold Date 04/07/23
Style Traditional
Bedrooms 3
Full Baths 2
HOA Fees $16/ann
HOA Y/N Yes
Originating Board realMLS (Northeast Florida Multiple Listing Service)
Year Built 1992
Property Description
Come see this spacious 3 bedroom / 2 full bath home located in desirable Highland Lakes. Located on a cul-de-sac, this parcel boasts an oversized lot. This home has one of the largest split floor plans in the neighborhood at 1828 SqFt. Roof was replaced in 2016, fresh paint, new luxury vinyl plank flooring and carpet throughout. Conveniently located near Oakleaf Town Center, minutes from NAS JAX, easy commute to downtown Jacksonville. ((With the right offer, the seller is willing to offer a concession to a qualified buyer: 1% of the sales price towards closing costs or buying down the interest rate, for an offer at list price.))
Location
State FL
County Duval
Community Highland Lakes
Area 067-Collins Rd/Argyle/Oakleaf Plantation (Duval)
Direction BLANDING TO ARGYLE FOREST BLVD.,RIGHT HIGHLAND LAKES, LEFT MACTAVISH, LEFT GLASGOW, RIGHT LOCH NESS COURT
Interior
Interior Features Entrance Foyer, Primary Bathroom -Tub with Separate Shower, Split Bedrooms, Vaulted Ceiling(s), Walk-In Closet(s)
Heating Central
Cooling Central Air
Flooring Carpet, Vinyl
Fireplaces Number 1
Fireplace Yes
Exterior
Garage Spaces 2.0
Pool None
Roof Type Shingle
Porch Porch, Screened
Total Parking Spaces 2
Private Pool No
Building
Lot Description Cul-De-Sac
Sewer Public Sewer
Water Public
Architectural Style Traditional
Structure Type Frame,Wood Siding
New Construction No
Others
HOA Name Highland Lakes
Tax ID 0164684290
Acceptable Financing Cash, Conventional, FHA, VA Loan
Listing Terms Cash, Conventional, FHA, VA Loan
Read Less Info
Want to know what your home might be worth? Contact us for a FREE valuation!

Our team is ready to help you sell your home for the highest possible price ASAP
Bought with RESIDENTIAL MOVEMENT REAL ESTATE GROUP LLC
“My job is to find and attract mastery-based agents to the office, protect the culture, and make sure everyone is happy! ”







