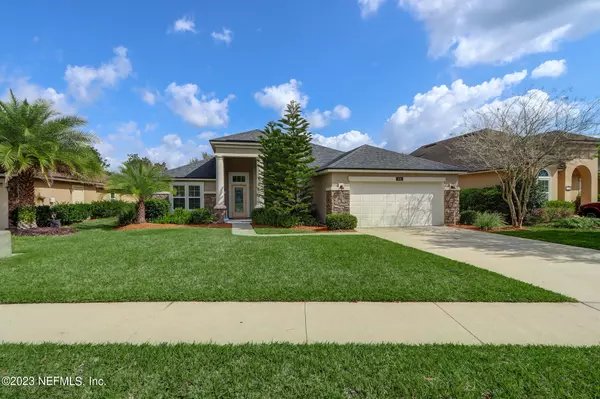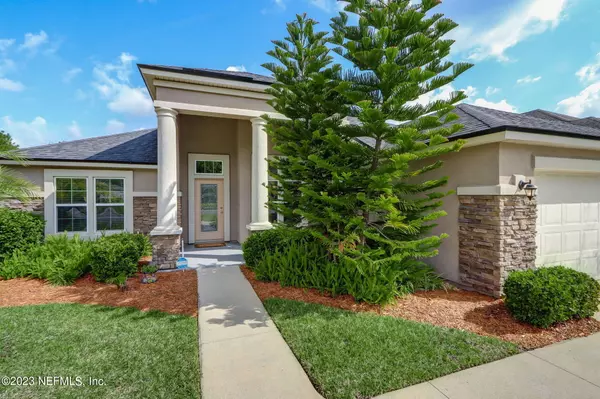$455,000
$449,500
1.2%For more information regarding the value of a property, please contact us for a free consultation.
4 Beds
2 Baths
2,082 SqFt
SOLD DATE : 05/08/2023
Key Details
Sold Price $455,000
Property Type Single Family Home
Sub Type Single Family Residence
Listing Status Sold
Purchase Type For Sale
Square Footage 2,082 sqft
Price per Sqft $218
Subdivision Murabella
MLS Listing ID 1219890
Sold Date 05/08/23
Style Traditional
Bedrooms 4
Full Baths 2
HOA Fees $5/ann
HOA Y/N Yes
Originating Board realMLS (Northeast Florida Multiple Listing Service)
Year Built 2014
Property Description
Don't miss this must-see Murabella home! DR Horton Amelia Model With 4 bedrooms, 2 baths, and a den, it offers over 2,000 sqft of living space. The open-concept main living area boasts high ceilings, ceramic tile floors, and stellar upgrades. The kitchen features granite countertops, 42-inch cappuccino cabinetry, and Whirlpool appliances. The large ensuite master bathroom has a garden tub, his and hers closets, and a separate shower. The home is energy star rated efficient and includes a whole house water softener. It's situated near new shopping, medical facilities, and K-12 schools, including the new Tocoi Creek High School. Don't forget the Murabella community's amenities! This meticulously maintained home is turnkey ready.
Location
State FL
County St. Johns
Community Murabella
Area 308-World Golf Village Area-Sw
Direction I95 to Exit 323 West on International Golf Pkwy approx 2.5 miles left at traffic light and head east on SR-16 1/2 mile. right on SanGiacoma Road into MuraBella and then right on PortaRosa Circle.
Interior
Interior Features Breakfast Bar, Entrance Foyer, Pantry, Primary Bathroom -Tub with Separate Shower, Primary Downstairs, Split Bedrooms, Walk-In Closet(s)
Heating Central, Heat Pump
Cooling Central Air
Flooring Carpet, Tile
Exterior
Parking Features Attached, Garage
Garage Spaces 2.0
Pool Community, None
Amenities Available Basketball Court, Clubhouse, Fitness Center, Jogging Path, Playground, Tennis Court(s)
Waterfront Description Lake Front
Roof Type Shingle
Porch Porch, Screened
Total Parking Spaces 2
Private Pool No
Building
Lot Description Sprinklers In Front, Sprinklers In Rear
Sewer Public Sewer
Water Public
Architectural Style Traditional
Structure Type Frame,Stucco
New Construction No
Schools
Elementary Schools Mill Creek Academy
Middle Schools Mill Creek Academy
High Schools Tocoi Creek
Others
Tax ID 0286871580
Security Features Smoke Detector(s)
Acceptable Financing Cash, Conventional, VA Loan
Listing Terms Cash, Conventional, VA Loan
Read Less Info
Want to know what your home might be worth? Contact us for a FREE valuation!

Our team is ready to help you sell your home for the highest possible price ASAP
Bought with REAL BROKER LLC

“My job is to find and attract mastery-based agents to the office, protect the culture, and make sure everyone is happy! ”







