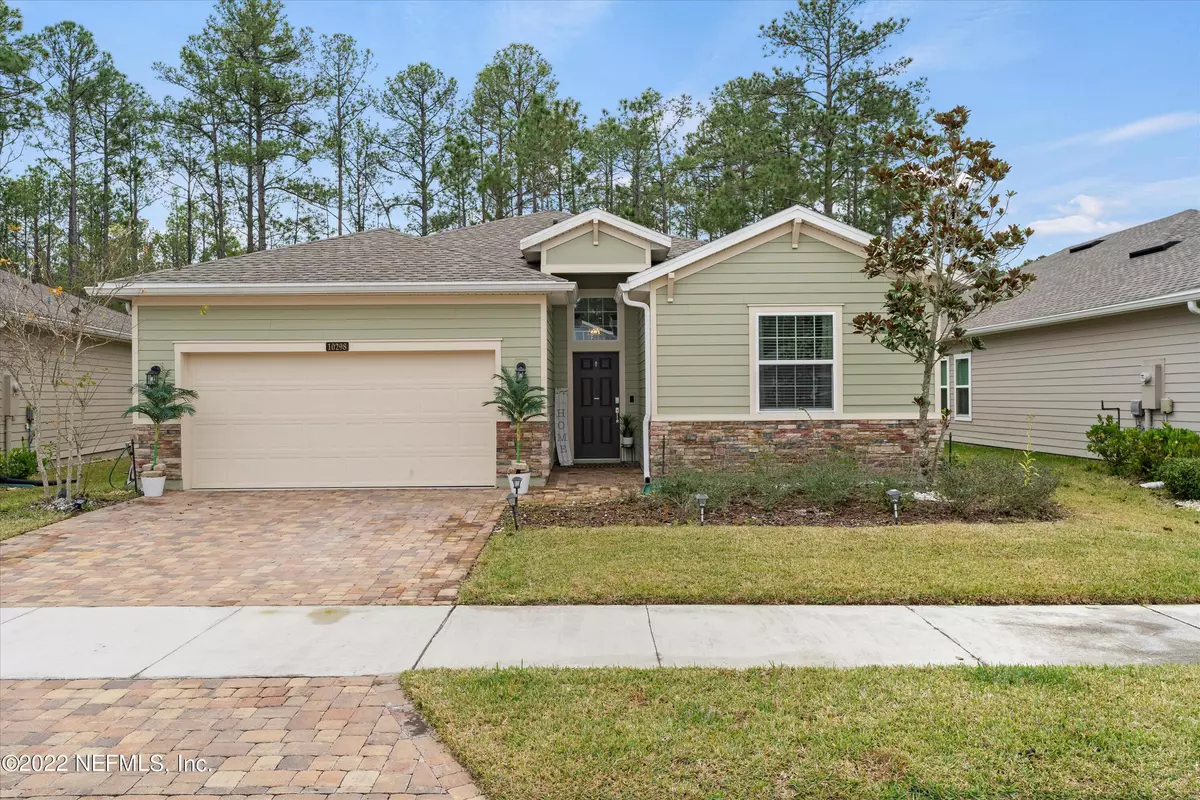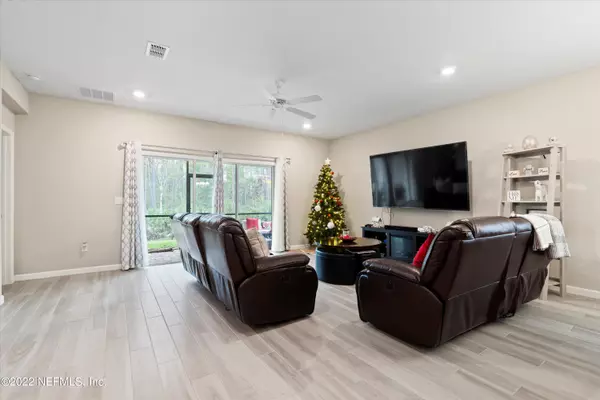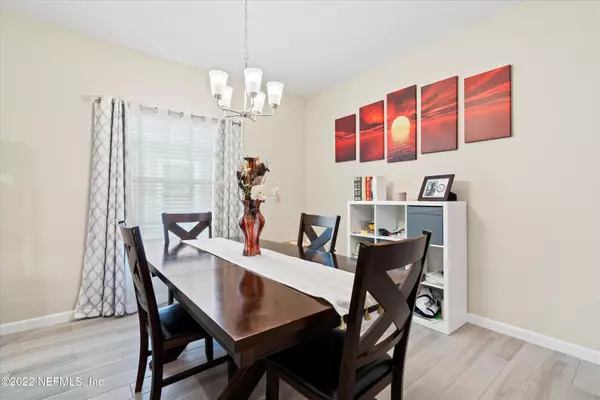$393,030
$389,900
0.8%For more information regarding the value of a property, please contact us for a free consultation.
4 Beds
3 Baths
2,028 SqFt
SOLD DATE : 05/16/2023
Key Details
Sold Price $393,030
Property Type Single Family Home
Sub Type Single Family Residence
Listing Status Sold
Purchase Type For Sale
Square Footage 2,028 sqft
Price per Sqft $193
Subdivision Longleaf
MLS Listing ID 1203216
Sold Date 05/16/23
Bedrooms 4
Full Baths 3
HOA Fees $63/qua
HOA Y/N Yes
Originating Board realMLS (Northeast Florida Multiple Listing Service)
Year Built 2019
Property Description
Move in Ready! Practically new construction with tons of upgrades. As you enter you will love the wood-look tile floors that flow throughout the main living areas. The kitchen is beautifully upgraded with solid surface counters, farm sink, and tons of cabinet & counter space. There's a breakfast bar for quick bites and a table space for more formal meals. The kitchen opens into the large family room. The Owner's suite is oversized. The Owner's bath has dual sinks, separate shower & soaking tub. The guest rooms are in a 2-way split. 2 rooms share one bathroom and the 4th bedroom has its own private bath. Enjoy the afternoon from your screened lanai overlooking the private back yard that backs up to a natural area. All this plus the amazing Longleaf amenities! Don't miss this great home!
Location
State FL
County Duval
Community Longleaf
Area 064-Bent Creek/Plum Tree
Direction From I-295, Take exit 12-Collins Rd. Go west on Collins Rd, about 4 miles. Right onto Old Middleburg Rd. Left on Longleaf Branch Dr, Right on Bowers Creek Dr, Right on Pavnes Creek Dr. home on left
Interior
Interior Features Breakfast Bar, Entrance Foyer, In-Law Floorplan, Kitchen Island, Pantry, Primary Bathroom -Tub with Separate Shower, Primary Downstairs, Split Bedrooms, Walk-In Closet(s)
Heating Central
Cooling Central Air
Flooring Carpet, Tile
Exterior
Parking Features Attached, Garage
Garage Spaces 2.0
Pool Community
Amenities Available Fitness Center, Playground
Porch Patio
Total Parking Spaces 2
Private Pool No
Building
Lot Description Sprinklers In Front, Sprinklers In Rear
Sewer Public Sewer
Water Public
Structure Type Fiber Cement
New Construction No
Others
Tax ID 0164100790
Acceptable Financing Cash, Conventional, FHA, VA Loan
Listing Terms Cash, Conventional, FHA, VA Loan
Read Less Info
Want to know what your home might be worth? Contact us for a FREE valuation!

Our team is ready to help you sell your home for the highest possible price ASAP
Bought with THE GARDNER EMPIRE REAL ESTATE
“My job is to find and attract mastery-based agents to the office, protect the culture, and make sure everyone is happy! ”







