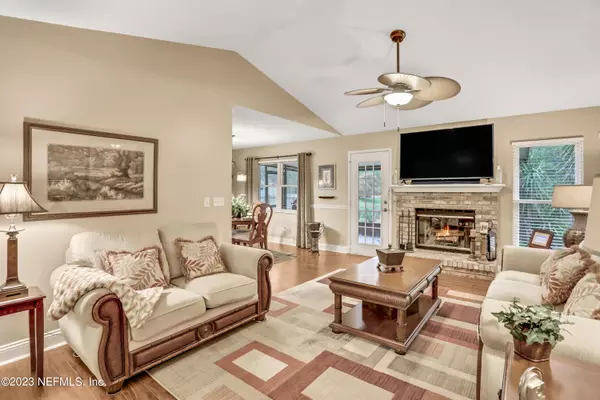$315,000
$315,000
For more information regarding the value of a property, please contact us for a free consultation.
3 Beds
2 Baths
1,344 SqFt
SOLD DATE : 05/19/2023
Key Details
Sold Price $315,000
Property Type Single Family Home
Sub Type Single Family Residence
Listing Status Sold
Purchase Type For Sale
Square Footage 1,344 sqft
Price per Sqft $234
Subdivision Pilgrims Trace
MLS Listing ID 1217808
Sold Date 05/19/23
Style Ranch,Traditional
Bedrooms 3
Full Baths 2
HOA Fees $12/ann
HOA Y/N Yes
Originating Board realMLS (Northeast Florida Multiple Listing Service)
Year Built 1989
Property Description
Beautiful, impeccably clean, & move-in ready one story with so much to love. You'll love the gleaming hardwood floors, & the updated kitchen with white cabinets, granite countertops & stainless steel appliances. The living room features a vaulted ceiling and a woodburning fireplace. The living room opens to the dining room which opens to the kitchen. Great floor plan! Laundry inside the home with cabinets. More updates include renovated baths, energy efficient windows, a newer lawn irrigation system, newer plumbing and lighting fixtures. There's a large screened lanai that leads to the deck and firepit area; all overlooking peaceful water & preserve views. Serene panoramic views where you can watch wildlife. Professionally landscaped in front & back. Fully fenced backyard. New Roof 4/2023. 4/2023.
Location
State FL
County Duval
Community Pilgrims Trace
Area 067-Collins Rd/Argyle/Oakleaf Plantation (Duval)
Direction From I-295 exit Blanding Blvd. N. Turn left onto Collins Rd. Go approx. 2.7 miles west on Collins Rd. Turn right into Settlers Landing Tr. Turn right onto Cumberland Gap Trail. House is on the right.
Interior
Interior Features Breakfast Nook, Eat-in Kitchen, Entrance Foyer, Pantry, Primary Bathroom - Tub with Shower, Primary Downstairs
Heating Central
Cooling Central Air
Flooring Tile, Wood
Fireplaces Number 1
Fireplaces Type Wood Burning
Fireplace Yes
Exterior
Parking Features Additional Parking, Attached, Garage
Garage Spaces 2.0
Fence Back Yard, Chain Link, Wood
Pool None
Amenities Available Playground
Waterfront Description Pond
View Protected Preserve, Water
Roof Type Shingle
Porch Deck, Patio
Total Parking Spaces 2
Private Pool No
Building
Lot Description Sprinklers In Front, Sprinklers In Rear
Sewer Public Sewer
Water Public
Architectural Style Ranch, Traditional
Structure Type Fiber Cement
New Construction No
Schools
Elementary Schools Enterprise
High Schools Westside High School
Others
HOA Name Pilgrims Trace
Tax ID 0161432080
Acceptable Financing Cash, Conventional, FHA, VA Loan
Listing Terms Cash, Conventional, FHA, VA Loan
Read Less Info
Want to know what your home might be worth? Contact us for a FREE valuation!

Our team is ready to help you sell your home for the highest possible price ASAP
Bought with NEXTHOME COLLINS REALTY

“My job is to find and attract mastery-based agents to the office, protect the culture, and make sure everyone is happy! ”







