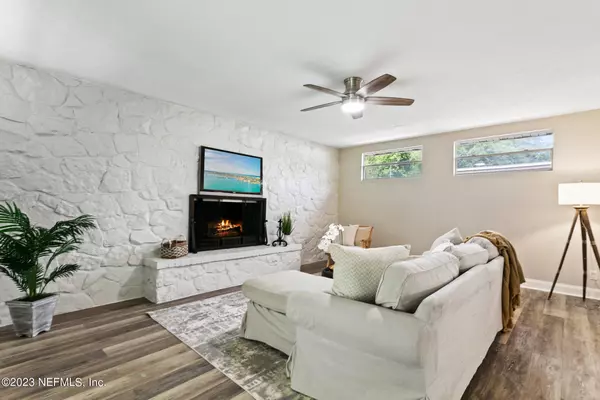$325,000
$339,900
4.4%For more information regarding the value of a property, please contact us for a free consultation.
3 Beds
2 Baths
1,637 SqFt
SOLD DATE : 05/19/2023
Key Details
Sold Price $325,000
Property Type Single Family Home
Sub Type Single Family Residence
Listing Status Sold
Purchase Type For Sale
Square Footage 1,637 sqft
Price per Sqft $198
Subdivision Loran Estates
MLS Listing ID 1222105
Sold Date 05/19/23
Style Ranch
Bedrooms 3
Full Baths 2
HOA Y/N No
Originating Board realMLS (Northeast Florida Multiple Listing Service)
Year Built 1964
Lot Dimensions .19
Property Description
REVITALIZED & MODERNIZED WELL BUILT CONCRETE BLOCK 3 BEDROOM / 2 BATH Home With a 1 CAR GARAGE LOCATED IN THE MOST CENTRAL AREA OF JACKSONVILLE. Open the door and be WOWED by the European style open kitchen and dining concept floor plan with NEW expansive cabinets & Granite tops, NEW SS appliances, large CA bar top. Luxury vinyl Plank floors throughout the home that lead you into a super large but cozy family room with a stone fireplace. Glass sliding doors lead out to a covered screened lanai & private back yard. Inside Laundry room is large and functions as a mudroom from the garage. 3 bedrooms have NEW carpet. New bathroom fixtures, vanities and tops. No HOA. Detached workshop AS IS needs vision to create a super cool workshop. New Paint, New Roof, New Water Heater.
Location
State FL
County Duval
Community Loran Estates
Area 022-Grove Park/Sans Souci
Direction From I-95, Exit to Bowden Rd. L on to Prather, to L on Kegler to L on Carrevero
Rooms
Other Rooms Workshop
Interior
Interior Features Breakfast Bar, Eat-in Kitchen, Kitchen Island, Primary Bathroom - Shower No Tub, Primary Downstairs
Heating Central
Cooling Central Air
Flooring Carpet, Vinyl
Fireplaces Number 1
Fireplaces Type Wood Burning
Fireplace Yes
Laundry Electric Dryer Hookup, Washer Hookup
Exterior
Parking Features Attached, Garage
Garage Spaces 1.0
Fence Back Yard
Pool None
Roof Type Shingle
Porch Front Porch, Glass Enclosed, Patio, Porch, Screened
Total Parking Spaces 1
Private Pool No
Building
Sewer Public Sewer
Water Public
Architectural Style Ranch
Structure Type Block,Concrete
New Construction No
Others
Tax ID 1550610000
Acceptable Financing Cash, Conventional, FHA, VA Loan
Listing Terms Cash, Conventional, FHA, VA Loan
Read Less Info
Want to know what your home might be worth? Contact us for a FREE valuation!

Our team is ready to help you sell your home for the highest possible price ASAP
“My job is to find and attract mastery-based agents to the office, protect the culture, and make sure everyone is happy! ”







