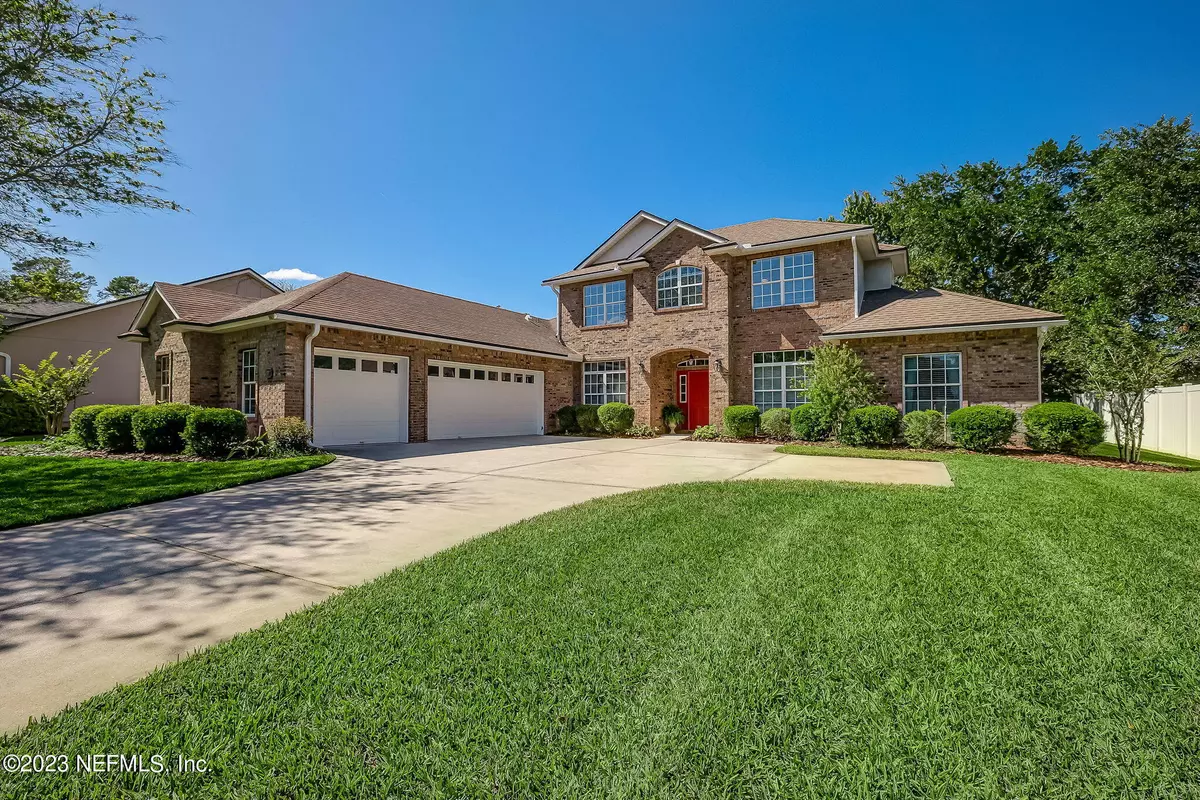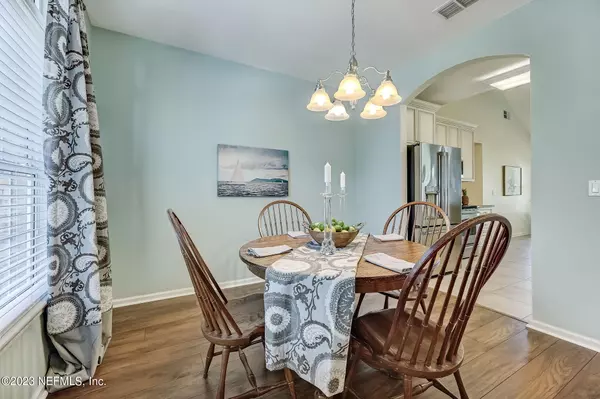$525,000
$530,000
0.9%For more information regarding the value of a property, please contact us for a free consultation.
4 Beds
4 Baths
2,624 SqFt
SOLD DATE : 06/02/2023
Key Details
Sold Price $525,000
Property Type Single Family Home
Sub Type Single Family Residence
Listing Status Sold
Purchase Type For Sale
Square Footage 2,624 sqft
Price per Sqft $200
Subdivision Heritage Park
MLS Listing ID 1223422
Sold Date 06/02/23
Style Traditional
Bedrooms 4
Full Baths 4
HOA Fees $76/qua
HOA Y/N Yes
Originating Board realMLS (Northeast Florida Multiple Listing Service)
Year Built 2007
Lot Dimensions 125' x 85'
Property Description
Come home to the perfect location in the Chandler's Ridge section of Heritage Park. The lakefront home has a lovely, peaceful atmosphere with a split plan and THREE car garage. A whole house generator too! Four bedrooms and four full baths with roomy kitchen, family room, shady back porch, dining and living rooms, and a big bonus room and guest suite upstairs! Wow! The eat-in kitchen looks out on the lake as does the family room with a 20' ceiling. The master bedroom also has a lake view, tray ceiling and the closet and bath suite is as big as the bedroom. There is a cabana bath off the kitchen which is so handy when you have all of your friends over - which you will want to do all the time - this house is made for parties and dinners. The laundry room is big with generous cabinets.
Location
State FL
County St. Johns
Community Heritage Park
Area 336-Ravenswood/West Augustine
Direction From US 1 or I-95 take SR 16 to Lewis Point Rd, north to left on Woodlawn, then left on Hefferon Dr, about 1/2 mile to 361 on the right.
Interior
Interior Features Breakfast Bar, Breakfast Nook, Entrance Foyer, Pantry, Primary Bathroom -Tub with Separate Shower, Primary Downstairs, Split Bedrooms, Vaulted Ceiling(s), Walk-In Closet(s)
Heating Central, Electric
Cooling Central Air, Electric
Flooring Laminate, Tile, Vinyl
Furnishings Unfurnished
Exterior
Parking Features Garage Door Opener
Garage Spaces 3.0
Pool Community
Utilities Available Cable Connected, Propane
Amenities Available Clubhouse, Fitness Center, Jogging Path, Management - Full Time, Playground
Waterfront Description Pond
View Water
Roof Type Shingle
Porch Covered, Patio
Total Parking Spaces 3
Private Pool No
Building
Lot Description Sprinklers In Front, Sprinklers In Rear
Sewer Public Sewer
Water Public
Architectural Style Traditional
Structure Type Frame,Stucco
New Construction No
Schools
Elementary Schools Crookshank
Middle Schools Sebastian
High Schools St. Augustine
Others
HOA Name Alliance Realty Mgmt
HOA Fee Include Maintenance Grounds
Tax ID 1032030130
Security Features Smoke Detector(s)
Acceptable Financing Cash, Conventional, FHA, VA Loan
Listing Terms Cash, Conventional, FHA, VA Loan
Read Less Info
Want to know what your home might be worth? Contact us for a FREE valuation!

Our team is ready to help you sell your home for the highest possible price ASAP
Bought with BERKSHIRE HATHAWAY HOMESERVICES FLORIDA NETWORK REALTY

“My job is to find and attract mastery-based agents to the office, protect the culture, and make sure everyone is happy! ”







