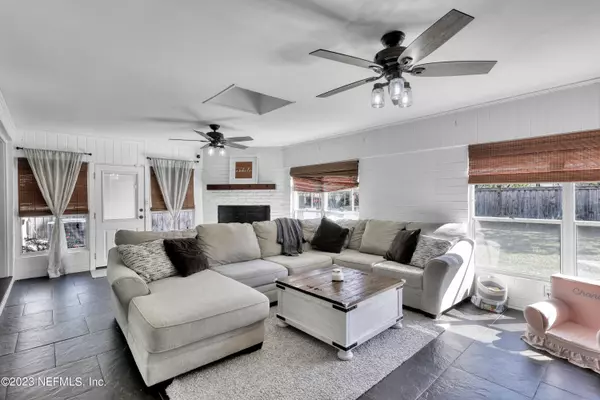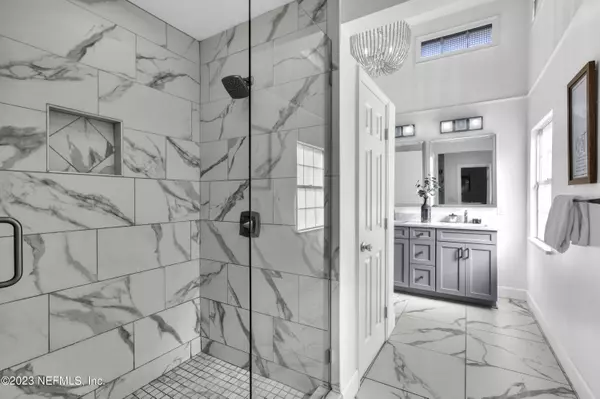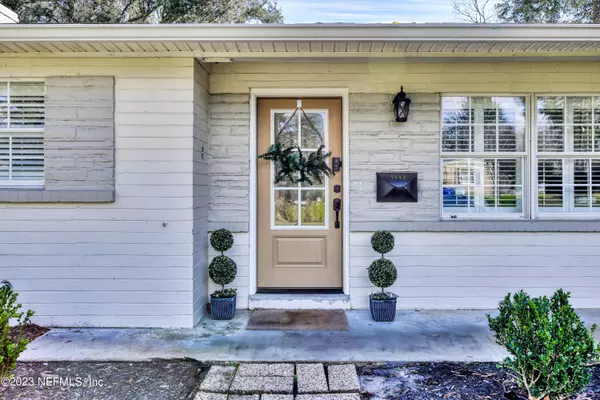$483,000
$485,000
0.4%For more information regarding the value of a property, please contact us for a free consultation.
4 Beds
3 Baths
2,186 SqFt
SOLD DATE : 05/09/2023
Key Details
Sold Price $483,000
Property Type Single Family Home
Sub Type Single Family Residence
Listing Status Sold
Purchase Type For Sale
Square Footage 2,186 sqft
Price per Sqft $220
Subdivision Venetia Manor
MLS Listing ID 1213220
Sold Date 05/09/23
Bedrooms 4
Full Baths 3
HOA Y/N No
Originating Board realMLS (Northeast Florida Multiple Listing Service)
Year Built 1951
Property Description
This upgraded Venetia home has all the charm. The kitchen was completely remodeled in 2015, along with the plumbing and electric, boasting stainless steel appliances, quartz countertops and white shaker cabinets that meet the ceiling. The large dining space opens to the kitchen and sunken living room sharing a wall with the home office. The primary bedroom has a large walk in closet and a fully upgraded bathroom with a Roman shower containing dual shower heads, quartz countertops, a Bluetooth speaker, dual sinks and plenty of cabinet space. Two additional bedrooms with an upgraded bathroom are off the main living room. The fourth bedroom with an ensuite bathroom is located off the laundry room and has its own private entry. The back yard is fully fenced with a two car carport, plenty of space to add a pool, and an oversized driveway with a double gated entry to the backyard. Roof was replaced in 2019, chimney was inspected and cap was replaced in 2022. A short golf cart ride to Timuquana Country Club and close to shopping, restaurants and NAS Jax, this home has it all.
Location
State FL
County Duval
Community Venetia Manor
Area 033-Ortega/Venetia
Direction I-10W, Exit 362 for US17, LEFT on Timuquana RD, RIGHT on Salerno, House on LEFT
Interior
Interior Features Primary Downstairs, Walk-In Closet(s)
Heating Central
Cooling Central Air
Flooring Vinyl
Fireplaces Number 1
Fireplace Yes
Laundry Electric Dryer Hookup, Washer Hookup
Exterior
Parking Features Covered
Carport Spaces 2
Pool None
Roof Type Shingle
Private Pool No
Building
Sewer Public Sewer
Water Public
New Construction No
Schools
Elementary Schools Venetia
Middle Schools Lake Shore
High Schools Riverside
Others
Tax ID 1043860000
Acceptable Financing Cash, Conventional, FHA, VA Loan
Listing Terms Cash, Conventional, FHA, VA Loan
Read Less Info
Want to know what your home might be worth? Contact us for a FREE valuation!

Our team is ready to help you sell your home for the highest possible price ASAP
Bought with MILLER & COMPANY REAL ESTATE
“My job is to find and attract mastery-based agents to the office, protect the culture, and make sure everyone is happy! ”







