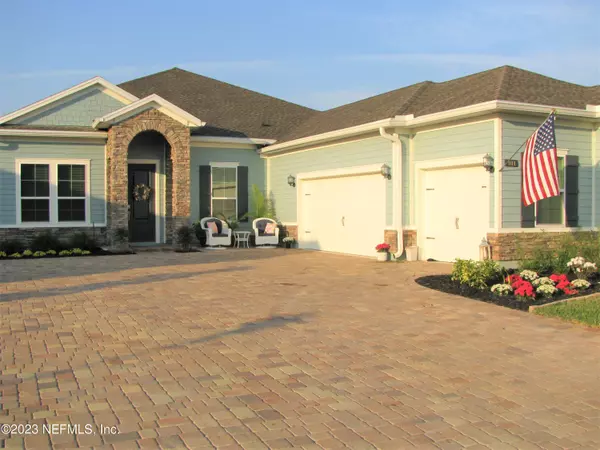$765,000
$772,000
0.9%For more information regarding the value of a property, please contact us for a free consultation.
4 Beds
3 Baths
2,689 SqFt
SOLD DATE : 06/01/2023
Key Details
Sold Price $765,000
Property Type Single Family Home
Sub Type Single Family Residence
Listing Status Sold
Purchase Type For Sale
Square Footage 2,689 sqft
Price per Sqft $284
Subdivision Palencia
MLS Listing ID 1219549
Sold Date 06/01/23
Style Ranch
Bedrooms 4
Full Baths 3
HOA Fees $12/ann
HOA Y/N Yes
Originating Board realMLS (Northeast Florida Multiple Listing Service)
Year Built 2021
Property Description
Only two years old, this beautifully landscaped 4 bedroom/3 bath home with 3-car garage is located in the exclusive gated country club community of Palencia, where you'll have access to world-class amenities, including 18-hole golf course, clubhouse, tennis, pickleball, three swimming pools, a fitness center, athletic fields, pocket parks, and a 30-acre park system interconnected by a series of boardwalks and fitness trails.
Enjoy the natural view with a preserve green space across the street from the front of the house, and a lake and preserve at your backyard which can be viewed from the oversized screened lanai with solar shades, and the outside patio.
This home features a formal dining room, office with French doors, large kitchen with informal dining area, quartz countertops, magnificent center island, 42" cabinetry, gas stove, stainless appliances including double oven. Tile is used throughout the home, with carpet in each of the bedrooms and office. The owner suite, with lake views, features a large separate shower, garden tub, and huge walk-in master closet. A second bedroom includes lovely views of lake, and a bathroom en-suite. The 3rd and 4th bedrooms also have views of the lake.
All closets have been upgraded with additional shelving, and extra storage space has been built overhead in the garage.
Additional features include Ring doorbell system, keyless entry, tankless water heater, whole house water filter and water softener, pre-wired security system, a Wi-Fi certified home automation system, and programmable irrigation system with rain sensor.
BASE AREA 2689
FINISHED OPEN PORCH 35
FINISHED GARAGE 620
FINISHED SCREEN PORCH 387
Total Under Roof SqFt 3731
Location
State FL
County St. Johns
Community Palencia
Area 312-Palencia Area
Direction I-95 or US 1, to east on Intl World Golf to Palencia Village Dr, to left on N loop to left on Ensenada Dr, to right on Las Calinas Blvd to left on Dosel Lane to first left to 4th house on left.
Interior
Interior Features Breakfast Bar, Breakfast Nook, Entrance Foyer, Kitchen Island, Pantry, Primary Bathroom -Tub with Separate Shower, Primary Downstairs, Smart Thermostat, Split Bedrooms, Walk-In Closet(s)
Heating Central, Electric, Heat Pump
Cooling Central Air, Electric
Flooring Carpet, Tile
Laundry Electric Dryer Hookup, Washer Hookup
Exterior
Parking Features Additional Parking, Attached, Community Structure, Garage, Garage Door Opener
Garage Spaces 3.0
Pool Community
Utilities Available Cable Connected, Natural Gas Available
Amenities Available Basketball Court, Clubhouse, Fitness Center, Golf Course, Jogging Path, Playground, Sauna, Security, Tennis Court(s), Trash
Waterfront Description Pond
View Protected Preserve
Roof Type Other
Porch Front Porch, Patio, Porch, Screened
Total Parking Spaces 3
Private Pool No
Building
Lot Description Irregular Lot, Sprinklers In Front, Sprinklers In Rear
Sewer Public Sewer
Water Public
Architectural Style Ranch
Structure Type Fiber Cement,Frame
New Construction No
Schools
Elementary Schools Palencia
Middle Schools Pacetti Bay
High Schools Allen D. Nease
Others
HOA Name Palencia
Tax ID 0721520290
Security Features Security System Owned,Smoke Detector(s)
Acceptable Financing Cash, Conventional
Listing Terms Cash, Conventional
Read Less Info
Want to know what your home might be worth? Contact us for a FREE valuation!

Our team is ready to help you sell your home for the highest possible price ASAP
Bought with ONE SOTHEBY'S INTERNATIONAL REALTY

“My job is to find and attract mastery-based agents to the office, protect the culture, and make sure everyone is happy! ”







