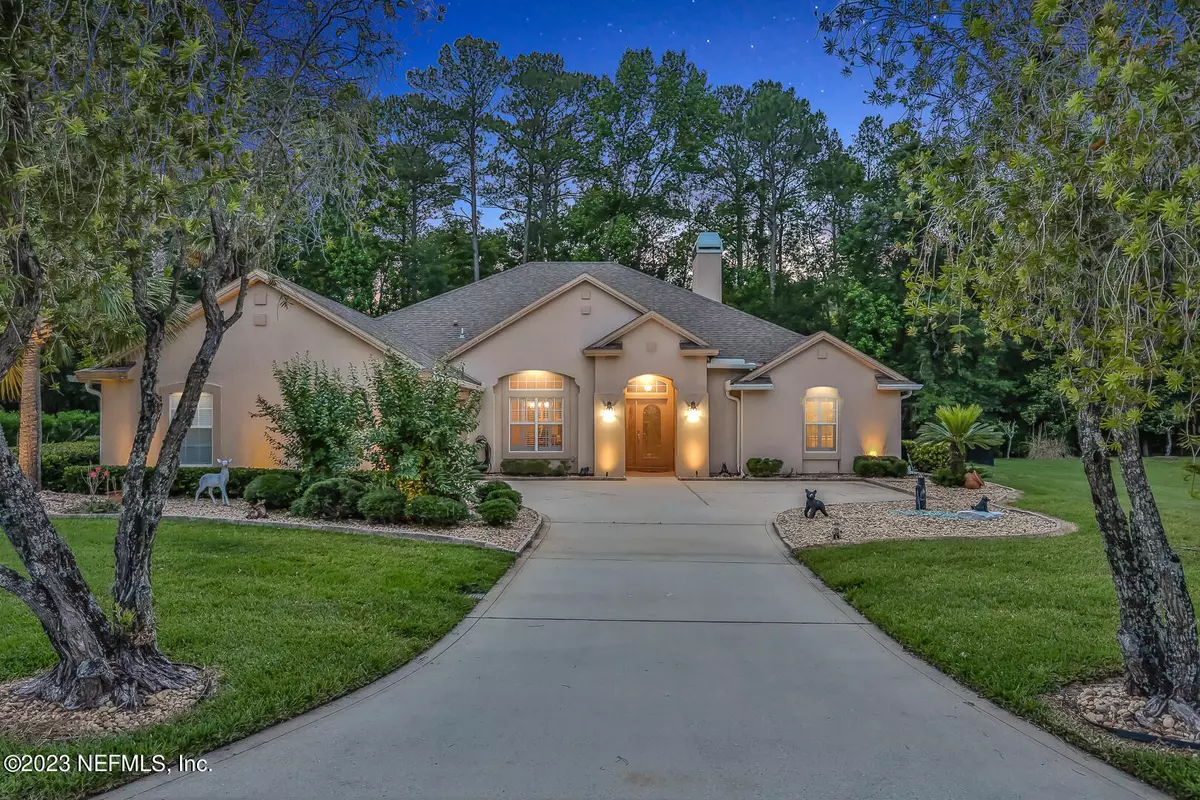$479,000
$469,000
2.1%For more information regarding the value of a property, please contact us for a free consultation.
4 Beds
3 Baths
2,845 SqFt
SOLD DATE : 06/15/2023
Key Details
Sold Price $479,000
Property Type Single Family Home
Sub Type Single Family Residence
Listing Status Sold
Purchase Type For Sale
Square Footage 2,845 sqft
Price per Sqft $168
Subdivision Orange Park Cc
MLS Listing ID 1227193
Sold Date 06/15/23
Bedrooms 4
Full Baths 3
HOA Fees $67
HOA Y/N Yes
Originating Board realMLS (Northeast Florida Multiple Listing Service)
Year Built 2001
Property Description
Dreams come true with this country club home that sits on a beautiful 0.53 acre preserve lot in a popular security gated community! The Seller put time and money into preparing the home for the next owner by having a new roof installed this month (May 2023) and had a new 5 ton HVAC system installed in 2019. Other notable features are a 370 sq ft air conditioned addition, a hybrid water heater both electric & heat pump, plantation shutters, trendy hand scraped wood floors, wood burning fireplace, and so much more! You will enjoy design features like a formal dining room, oversized primary bedroom, and courtyard parking. Conveniently you will have quick access to premium shopping and dining for everyone's taste. Come see why everyone is moving to Orange Park Country Club!
Location
State FL
County Clay
Community Orange Park Cc
Area 131-Meadowbrook/Loch Rane
Direction From I295 go south and turn right on Loch Rane Blvd to guard gate. Continue straight ahead all the way down to round about take 2nd right in round about and continue on to house on left.
Interior
Interior Features Breakfast Bar, Built-in Features, Eat-in Kitchen, Entrance Foyer, Pantry, Primary Bathroom -Tub with Separate Shower, Split Bedrooms, Vaulted Ceiling(s), Walk-In Closet(s)
Heating Central, Electric
Cooling Central Air, Electric
Flooring Carpet, Tile, Vinyl, Wood
Fireplaces Number 1
Fireplaces Type Wood Burning
Fireplace Yes
Laundry Electric Dryer Hookup, Washer Hookup
Exterior
Parking Features Additional Parking
Garage Spaces 2.0
Fence Back Yard
Pool Community
Amenities Available Clubhouse, Playground, Security
View Protected Preserve
Roof Type Shingle
Porch Glass Enclosed, Patio, Porch
Total Parking Spaces 2
Private Pool No
Building
Sewer Public Sewer
Water Public
Structure Type Fiber Cement,Stucco
New Construction No
Others
Tax ID 02042500881431805
Acceptable Financing Cash, Conventional, FHA, VA Loan
Listing Terms Cash, Conventional, FHA, VA Loan
Read Less Info
Want to know what your home might be worth? Contact us for a FREE valuation!

Our team is ready to help you sell your home for the highest possible price ASAP
Bought with ROUND TABLE REALTY
“My job is to find and attract mastery-based agents to the office, protect the culture, and make sure everyone is happy! ”







