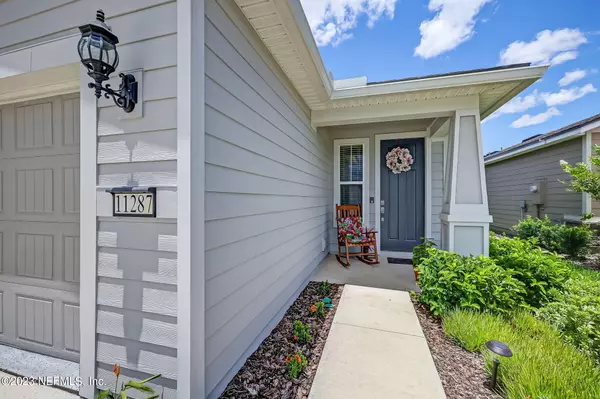$428,700
$439,000
2.3%For more information regarding the value of a property, please contact us for a free consultation.
2 Beds
2 Baths
1,773 SqFt
SOLD DATE : 06/09/2023
Key Details
Sold Price $428,700
Property Type Single Family Home
Sub Type Single Family Residence
Listing Status Sold
Purchase Type For Sale
Square Footage 1,773 sqft
Price per Sqft $241
Subdivision Del Webb Etown
MLS Listing ID 1215752
Sold Date 06/09/23
Bedrooms 2
Full Baths 2
HOA Fees $220/mo
HOA Y/N Yes
Originating Board realMLS (Northeast Florida Multiple Listing Service)
Year Built 2021
Property Description
Ready Now! Jax Newest 55 + Community with amenities galore awaits you in this Beautifully upgraded & nearly new Hallmark plan. Features include an upgraded kitchen with gourmet series stainless steel appliances, gas cooktop & wall oven. Upgraded kitchen cabinets, dreamy countertops plus spacious Island. The covered porch was enclosed to create additional space for dining room, office, etc. The plan includes owners suite with walk in closet, his/hers vanities, large shower with tile surround, additional bedroom with adjacent bath. Flex room could be used as 3rd bedroom, office or exercise. Extended oversized two car garage with extra storage space. Great Cul-de-sac location, extended driveway for additional parking & ample backyard. Quick Closing Possible.
Location
State FL
County Duval
Community Del Webb Etown
Area 027-Intracoastal West-South Of Jt Butler Blvd
Direction From JTB, South on I-295, exist ETown, Left on Pkwy, Left into Del Webb ETown.
Interior
Interior Features Breakfast Bar, Entrance Foyer, Pantry, Primary Bathroom - Shower No Tub, Primary Downstairs, Split Bedrooms, Walk-In Closet(s)
Heating Central, Heat Pump
Cooling Central Air
Flooring Carpet, Tile, Vinyl
Laundry Electric Dryer Hookup, Washer Hookup
Exterior
Garage Spaces 2.0
Fence Back Yard
Pool Community
Utilities Available Cable Connected
Amenities Available Clubhouse, Tennis Court(s)
Roof Type Shingle
Porch Front Porch, Porch, Screened
Total Parking Spaces 2
Private Pool No
Building
Lot Description Cul-De-Sac, Sprinklers In Front, Sprinklers In Rear
Sewer Public Sewer
Water Public
Structure Type Fiber Cement,Frame
New Construction No
Others
Senior Community Yes
Tax ID 1678710595
Security Features Smoke Detector(s)
Acceptable Financing Cash, Conventional
Listing Terms Cash, Conventional
Read Less Info
Want to know what your home might be worth? Contact us for a FREE valuation!

Our team is ready to help you sell your home for the highest possible price ASAP
“My job is to find and attract mastery-based agents to the office, protect the culture, and make sure everyone is happy! ”







