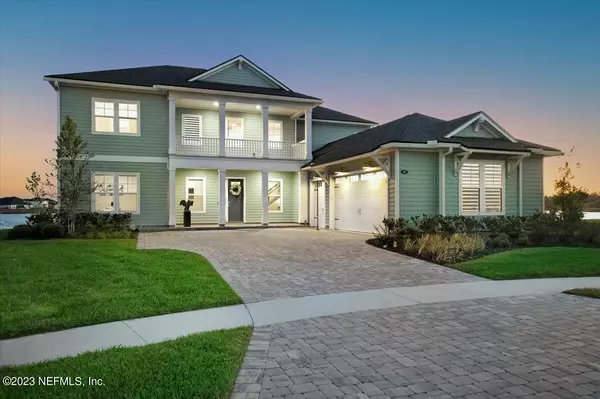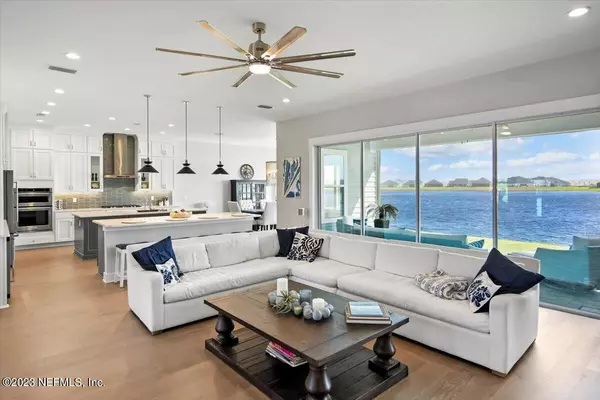$1,212,500
$1,200,000
1.0%For more information regarding the value of a property, please contact us for a free consultation.
4 Beds
4 Baths
4,097 SqFt
SOLD DATE : 06/27/2023
Key Details
Sold Price $1,212,500
Property Type Single Family Home
Sub Type Single Family Residence
Listing Status Sold
Purchase Type For Sale
Square Footage 4,097 sqft
Price per Sqft $295
Subdivision Beacon Lake
MLS Listing ID 1225251
Sold Date 06/27/23
Style Traditional
Bedrooms 4
Full Baths 3
Half Baths 1
HOA Fees $5/ann
HOA Y/N Yes
Originating Board realMLS (Northeast Florida Multiple Listing Service)
Year Built 2022
Property Description
Rare opportunity to own a direct panoramic view lakefront estate! Entertain a magnificent lifestyle with the perfect blend of modern high-tech sophistication and luxury coastal elegance in Florida life. You'll be thrilled with the look and feel of the home's expansive open floor plan with wood flooring, and high-volume ceilings, all bathed in fabulous natural light with incredible waterfront views throughout. Entertaining is accessible in the gourmet kitchen features two huge
quartz islands and opens to the living room, incorporating a unique added ambiance. Adjacent to the living room is a separate library/office, with natural light through large windows that provide incredible exterior views. The first-floor primary bedroom with a lavish bathroom and a huge walk-in closet. In addition, top-rated public schools, convenient location, quick drive to the beaches, historic St. Augustine, golf courses, and much more.
Location
State FL
County St. Johns
Community Beacon Lake
Area 304- 210 South
Direction Take I-95 South towards St. Augustine. Take Exit 329 (County Road 210). Turn Left onto CR 210. Go approximately 1.5 miles and the Beacon Lake will be on the right.
Interior
Interior Features Eat-in Kitchen, Entrance Foyer, In-Law Floorplan, Kitchen Island, Pantry, Primary Bathroom -Tub with Separate Shower, Primary Downstairs, Split Bedrooms, Walk-In Closet(s)
Heating Central, Electric, Heat Pump, Zoned
Cooling Central Air, Electric, Zoned
Flooring Carpet, Tile, Wood
Furnishings Unfurnished
Laundry Electric Dryer Hookup, Washer Hookup
Exterior
Exterior Feature Balcony
Parking Features Additional Parking, Attached, Garage
Garage Spaces 3.0
Pool None
Utilities Available Cable Available, Natural Gas Available
Amenities Available Airport/Runway, Basketball Court, Boat Dock, Clubhouse, Fitness Center, Jogging Path, Management - Full Time, Playground, RV/Boat Storage, Tennis Court(s), Trash
Waterfront Description Lagoon,Waterfront Community
Roof Type Shingle
Porch Front Porch, Patio
Total Parking Spaces 3
Private Pool No
Building
Lot Description Cul-De-Sac, Sprinklers In Front, Sprinklers In Rear, Other
Sewer Public Sewer
Water Public
Architectural Style Traditional
Structure Type Fiber Cement,Frame
New Construction No
Schools
Elementary Schools Ocean Palms
Middle Schools Alice B. Landrum
High Schools Beachside
Others
HOA Fee Include Maintenance Grounds
Tax ID 0237240700
Security Features Security System Leased,Smoke Detector(s)
Acceptable Financing Cash, Conventional, VA Loan
Listing Terms Cash, Conventional, VA Loan
Read Less Info
Want to know what your home might be worth? Contact us for a FREE valuation!

Our team is ready to help you sell your home for the highest possible price ASAP
Bought with ENGEL & VOLKERS FIRST COAST
“My job is to find and attract mastery-based agents to the office, protect the culture, and make sure everyone is happy! ”







