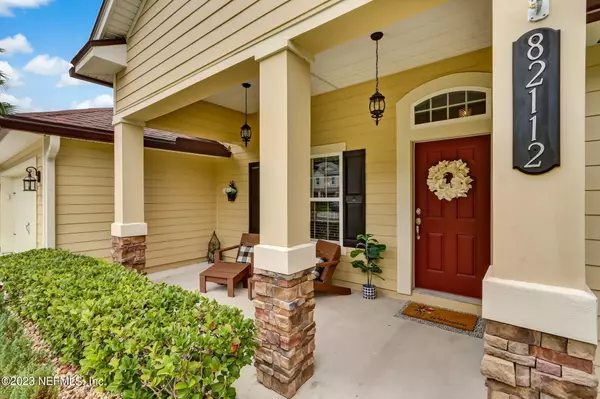$409,000
$409,000
For more information regarding the value of a property, please contact us for a free consultation.
4 Beds
2 Baths
1,857 SqFt
SOLD DATE : 07/14/2023
Key Details
Sold Price $409,000
Property Type Single Family Home
Sub Type Single Family Residence
Listing Status Sold
Purchase Type For Sale
Square Footage 1,857 sqft
Price per Sqft $220
Subdivision Plummer Creek
MLS Listing ID 1228943
Sold Date 07/14/23
Bedrooms 4
Full Baths 2
HOA Fees $52/ann
HOA Y/N Yes
Originating Board realMLS (Northeast Florida Multiple Listing Service)
Year Built 2015
Property Description
Back on Market at no fault to seller. No inspections done. Take a look at this STUNNING Plummer Creek gem! This Dream Finders Davidson home has been meticulously maintained and it shows! It boasts beautiful landscaping, an expanded driveway and an inviting front porch! Step inside and fall in love with this warm and welcoming abode. You will never want to leave! The large flex room off the entry will make the perfect formal dining room, home office, play room, or tv room. Beyond the flex room, you will fall in love with the large kitchen with wrap around counter space, beautiful granite countertops, bar top, and stainless steel appliances. You are going to love the shiplap accent along the bar top and the lovely subway tile backsplash. Don't forget the walk in pantry. The eat in Kitchen and open concept kitchen/living room are perfect for making dinner for the family or entertaining family and friends without missing a beat. The vaulted ceilings in the living room make this home feel even more spacious. Off of the living room is your owners suite. The windows in the owners suite over look the backyard and preserve. The owner's suite features a large private bathroom with dual vanities, garden tub, a beautiful tiled walk in shower and walk in closet. With this split floorplan you have three bedrooms on one side of the home and the owners suite off the living room for extra privacy. The secondary bathroom features a beautiful tiled shower with sliding frameless glass doors and beautiful accents. This home has plenty of space for children, friends, family and even a home office! You will love the view from the living room! Look out over the back covered lanai at the preserve and fully fenced backyard! The extended paver patio and seating wall are amazing! It is quiet and serene, perfect for enjoying a cup of coffee or glass of wine and enjoying the sounds of nature or friends laughing! The laundry room has been upgraded with extra storage, wainscoting accents, and beautiful flooring. This home is situated near the cul de sac on a quiet street and features a home water softener system and wrap around gutters. Attic has pull down ladder and subflooring. HVAC system and Water Heater are 2020 and home is pet free. It features Smart Home capabilities that connect with Alexa and a ring doorbell and alarm with cameras. This home is truly move in ready and is ready for you to call home! Plummer Creek features low HOA, NO CDD, is close to I95 and has community pool, playground, kayak launch, etc. Welcome home to your new home sweet home. Schedule your showing today!
Location
State FL
County Nassau
Community Plummer Creek
Area 492-Nassau County-W Of I-95/N To State Line
Direction From I95, head west on SR 200. Turn left on Plummers Creek Dr. Left on Hooded Warbler. Home will be on your right just before cul de sac.
Interior
Interior Features Breakfast Bar, Eat-in Kitchen, Entrance Foyer, Pantry, Primary Bathroom -Tub with Separate Shower, Split Bedrooms, Vaulted Ceiling(s), Walk-In Closet(s)
Heating Central
Cooling Central Air
Flooring Carpet, Tile
Laundry Electric Dryer Hookup, Washer Hookup
Exterior
Garage Spaces 2.0
Fence Back Yard, Vinyl
Pool Community
Amenities Available Basketball Court, Boat Dock, Playground
Roof Type Shingle
Porch Covered, Front Porch, Patio
Total Parking Spaces 2
Private Pool No
Building
Lot Description Sprinklers In Front, Sprinklers In Rear
Sewer Public Sewer
Water Public
Structure Type Fiber Cement,Frame
New Construction No
Schools
Elementary Schools Wildlight
Middle Schools Yulee
High Schools Yulee
Others
Tax ID 122N26160100640000
Security Features Smoke Detector(s)
Acceptable Financing Cash, Conventional, FHA, VA Loan
Listing Terms Cash, Conventional, FHA, VA Loan
Read Less Info
Want to know what your home might be worth? Contact us for a FREE valuation!

Our team is ready to help you sell your home for the highest possible price ASAP
Bought with MARSH LIFE REALTY, LLC

“My job is to find and attract mastery-based agents to the office, protect the culture, and make sure everyone is happy! ”







