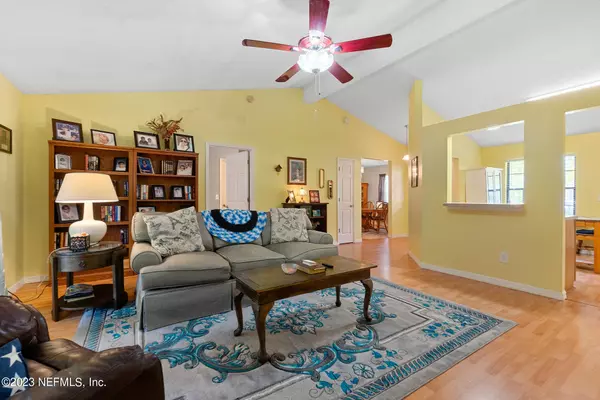$275,000
$275,000
For more information regarding the value of a property, please contact us for a free consultation.
3 Beds
2 Baths
1,425 SqFt
SOLD DATE : 07/14/2023
Key Details
Sold Price $275,000
Property Type Single Family Home
Sub Type Single Family Residence
Listing Status Sold
Purchase Type For Sale
Square Footage 1,425 sqft
Price per Sqft $192
Subdivision Highland Lakes
MLS Listing ID 1229988
Sold Date 07/14/23
Style Ranch
Bedrooms 3
Full Baths 2
HOA Fees $16/ann
HOA Y/N Yes
Originating Board realMLS (Northeast Florida Multiple Listing Service)
Year Built 1992
Property Description
This cozy 3-bedroom 2-bath home is calling your name! As you walk in you are greeted with cathedral ceilings that gives this space a beautiful open feeling. This lovely home offers a split floor plan, separate dining area and a gorgeous wood burning fireplace in the living area. The kitchen allows for a small dinette as well as a pass-through window and prep area. The large master suite offers a walk-in closet, linen closet and fully tiled walk-in shower. The guest bathroom has recently been updated with a new vanity, mirror and shelves. Complete with a fully fenced in backyard, screened in porch and a 20x10 shed with electricity. This backyard is sure to keep you entertained! There are two mature oak trees and an orange tree with room for a few more fruit trees! This gem is located in a quiet community with private sidewalks and streetlights for your evening walks. This home is perfect for someone who needs a quick commute to the city (home is located 2 miles from I-295) without being in the city. The Roof and AC were both replaced in 2014, the Hot water heater in 2020.
Location
State FL
County Duval
Community Highland Lakes
Area 067-Collins Rd/Argyle/Oakleaf Plantation (Duval)
Direction North on I-295 take exit 337 . exit 12 for Collins Rd for 2.6 miles. Turn left onto Westport Rd, Left onto Macnaughton Dr. Turn right on Mactavish Way West. Destination will be on the left.
Interior
Interior Features Primary Bathroom - Shower No Tub, Split Bedrooms, Vaulted Ceiling(s)
Heating Central, Electric
Cooling Central Air
Flooring Carpet, Laminate
Fireplaces Number 1
Fireplace Yes
Exterior
Parking Features Additional Parking
Garage Spaces 2.0
Fence Back Yard, Wood
Pool None
Amenities Available Laundry
Roof Type Shingle
Porch Porch, Screened
Total Parking Spaces 2
Private Pool No
Building
Sewer Public Sewer
Water Public
Architectural Style Ranch
Structure Type Brick Veneer,Frame
New Construction No
Others
Tax ID 0164684085
Acceptable Financing Cash, Conventional, FHA, VA Loan
Listing Terms Cash, Conventional, FHA, VA Loan
Read Less Info
Want to know what your home might be worth? Contact us for a FREE valuation!

Our team is ready to help you sell your home for the highest possible price ASAP
Bought with JPAR CITY AND BEACH
“My job is to find and attract mastery-based agents to the office, protect the culture, and make sure everyone is happy! ”







