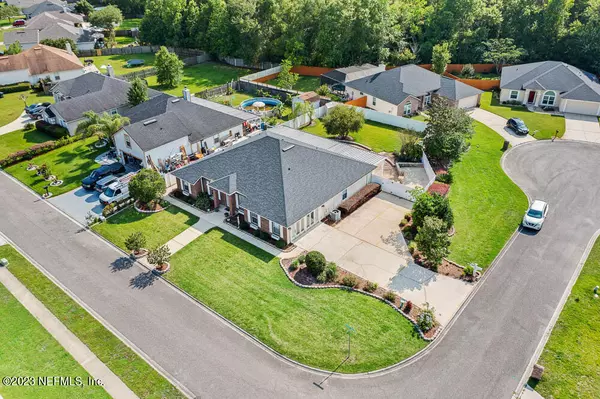$385,000
$375,000
2.7%For more information regarding the value of a property, please contact us for a free consultation.
4 Beds
3 Baths
2,210 SqFt
SOLD DATE : 07/20/2023
Key Details
Sold Price $385,000
Property Type Single Family Home
Sub Type Single Family Residence
Listing Status Sold
Purchase Type For Sale
Square Footage 2,210 sqft
Price per Sqft $174
Subdivision Foxchase
MLS Listing ID 1233360
Sold Date 07/20/23
Bedrooms 4
Full Baths 3
HOA Fees $14/ann
HOA Y/N Yes
Originating Board realMLS (Northeast Florida Multiple Listing Service)
Year Built 2003
Lot Dimensions 77' x 135' (.31 ACRE)
Property Description
*OPEN HOUSE CANCELLED* What a magnificent home! This one-owner brick/hardi home has been beautifully kept & features 2 primary suites, a phenomenal amount of storage & several areas to entertain & relax-14'x16' FL Room, 8'x57' covered patio, open pavered area, separate concrete section-perfect for outdoor kitchen/grill. Plenty of room for a pool! And lots of parking space. Corner cul-de-sac lot with beautiful curb appeal, a large fully-vinyl fenced backyard, real hardwood floors, updated lighting, ss appliances (all-inc. w/d convey), newer windows in front, shed, pristine move-in condition. Roof ('17), WH ('17), 4-ton HVAC ('13), gutters, irrigation, ext-painted w/ rhino shield & the list goes on. Too much to mention here. Come see for yourself. You won't be disappointed
Location
State FL
County Clay
Community Foxchase
Area 134-South Blanding
Direction Blanding Blvd. to Camp Francis Johnson Rd. all the way to its end at the corner of Camp Francis Johnson Rd. & Thornbrook Ct.
Rooms
Other Rooms Shed(s)
Interior
Interior Features Breakfast Nook, Built-in Features, In-Law Floorplan, Pantry, Primary Bathroom -Tub with Separate Shower, Primary Downstairs, Split Bedrooms, Walk-In Closet(s)
Heating Central, Electric
Cooling Central Air, Electric
Flooring Wood
Exterior
Fence Back Yard, Vinyl
Pool None
Roof Type Shingle
Porch Covered, Patio, Screened
Private Pool No
Building
Lot Description Corner Lot, Cul-De-Sac, Sprinklers In Front, Sprinklers In Rear
Sewer Public Sewer
Water Public
Structure Type Fiber Cement
New Construction No
Schools
Elementary Schools Ridgeview
Middle Schools Orange Park
High Schools Ridgeview
Others
HOA Name Foxchase at OPOA 4&5
Tax ID 10042500793800607
Security Features Smoke Detector(s)
Acceptable Financing Cash, Conventional, FHA, VA Loan
Listing Terms Cash, Conventional, FHA, VA Loan
Read Less Info
Want to know what your home might be worth? Contact us for a FREE valuation!

Our team is ready to help you sell your home for the highest possible price ASAP
“My job is to find and attract mastery-based agents to the office, protect the culture, and make sure everyone is happy! ”







