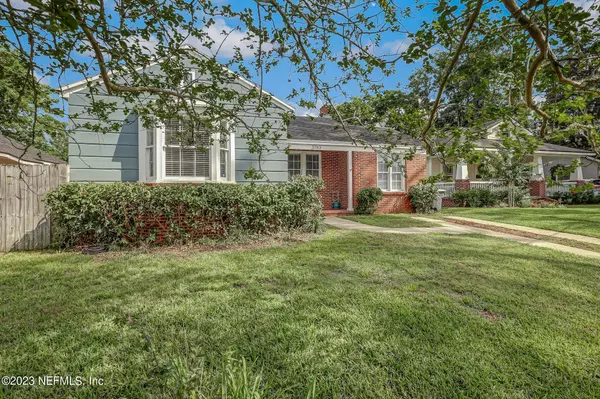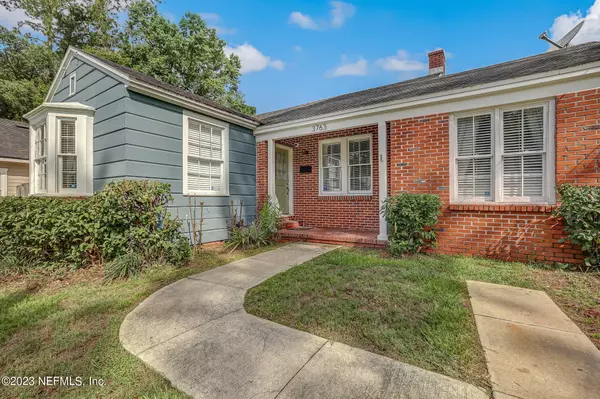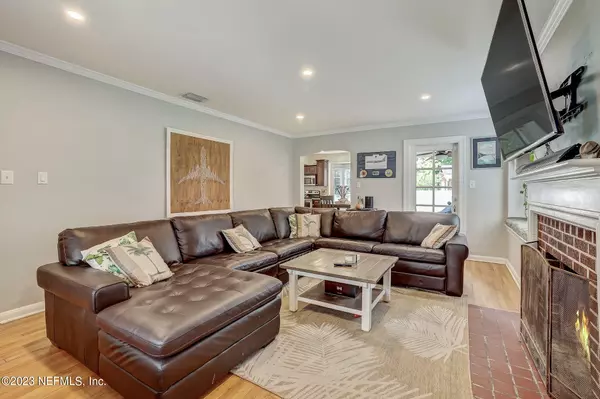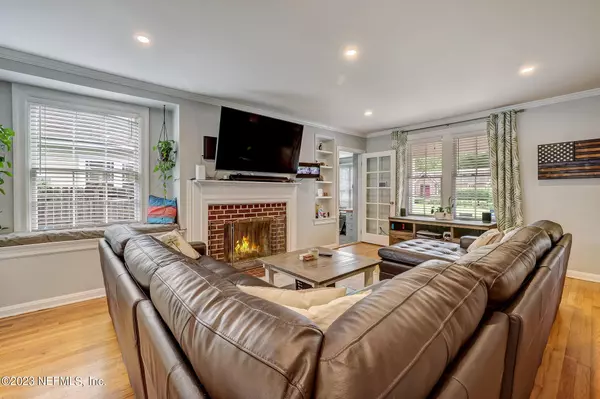$391,000
$390,000
0.3%For more information regarding the value of a property, please contact us for a free consultation.
3 Beds
1 Bath
1,434 SqFt
SOLD DATE : 07/28/2023
Key Details
Sold Price $391,000
Property Type Single Family Home
Sub Type Single Family Residence
Listing Status Sold
Purchase Type For Sale
Square Footage 1,434 sqft
Price per Sqft $272
Subdivision Avondale
MLS Listing ID 1233012
Sold Date 07/28/23
Bedrooms 3
Full Baths 1
HOA Y/N No
Originating Board realMLS (Northeast Florida Multiple Listing Service)
Year Built 1948
Property Description
Welcome to the highly sought-after Avondale area, where charm, convenience, and a vibrant lifestyle meet. Nestled in this coveted neighborhood, this exceptional home offers a perfect blend of classic elegance and modern updates, making it an ideal choice! This 3-bedroom, 1-bathroom home in the highly sought-after Avondale area offers a combination of beauty, comfort, and convenience. From the granite counters in the kitchen to the wooden floors and updated bathroom, this residence exudes quality and style. The lanai with brick pavers, storage shed with electric, and walking-distance proximity to shops and parks further enhance the appeal of this property. Don't miss the opportunity on this beautiful Avondale home.
Location
State FL
County Duval
Community Avondale
Area 032-Avondale
Direction From five points head north on Margaret st towards Park St.Turn left onto Park St. turn right on Azalea Dr. then turn right on Glencove Ave Home is on the left
Rooms
Other Rooms Shed(s)
Interior
Interior Features Eat-in Kitchen, Kitchen Island, Pantry, Primary Bathroom - Shower No Tub
Heating Natural Gas
Cooling Central Air
Flooring Wood
Fireplaces Number 1
Fireplace Yes
Exterior
Parking Features Additional Parking
Fence Back Yard, Wood
Pool None
Roof Type Shingle
Private Pool No
Building
Sewer Public Sewer
Water Public
New Construction No
Others
Tax ID 0932230020
Security Features Security System Owned
Acceptable Financing Cash, Conventional, FHA, VA Loan
Listing Terms Cash, Conventional, FHA, VA Loan
Read Less Info
Want to know what your home might be worth? Contact us for a FREE valuation!

Our team is ready to help you sell your home for the highest possible price ASAP
Bought with EXIT INSPIRED REAL ESTATE
“My job is to find and attract mastery-based agents to the office, protect the culture, and make sure everyone is happy! ”







