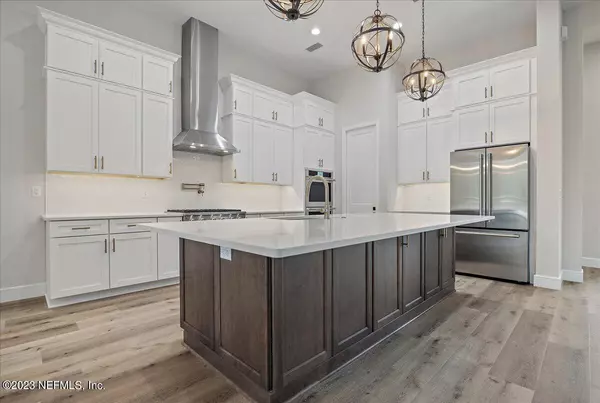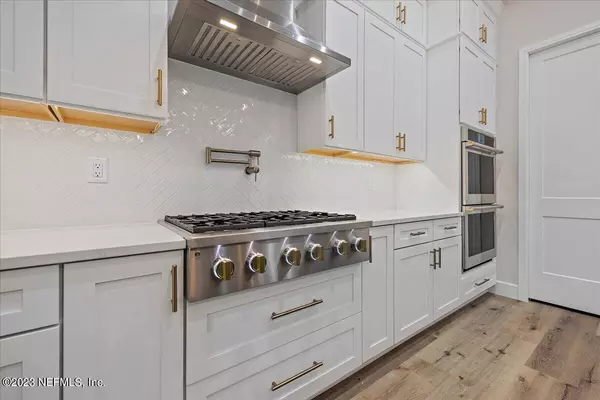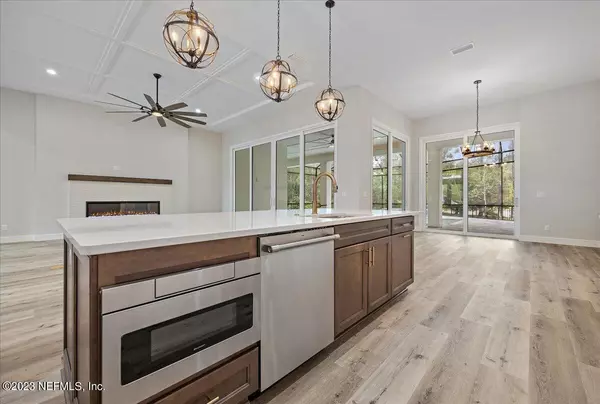$1,275,200
$1,350,000
5.5%For more information regarding the value of a property, please contact us for a free consultation.
4 Beds
5 Baths
3,011 SqFt
SOLD DATE : 08/01/2023
Key Details
Sold Price $1,275,200
Property Type Single Family Home
Sub Type Single Family Residence
Listing Status Sold
Purchase Type For Sale
Square Footage 3,011 sqft
Price per Sqft $423
Subdivision Palencia
MLS Listing ID 1209481
Sold Date 08/01/23
Style Traditional
Bedrooms 4
Full Baths 4
Half Baths 1
Construction Status Under Construction
HOA Fees $10/ann
HOA Y/N Yes
Originating Board realMLS (Northeast Florida Multiple Listing Service)
Year Built 2023
Lot Dimensions .33
Property Description
New construction by McFarland Family Homes is underway in gated golf community Palencia. This modern coastal luxury home includes upscale finishes for today's buyer: pool with sunshelf and screen, spacious covered lanai with complete outdoor kitchen, smooth 12-foot ceilings in great room, electric fireplace, luxury vinyl plank throughout. Chef's kitchen with high-end appliances, gas cooktop, and large island. No carpet! 4.5 baths, 4 bedrooms, study. Builder worked with interior designer on package that is included or buyer can modify selections. Buyer can customize home with lighting, cabinet pulls, paint colors. Lot is on the golf course, within walking distance to the gym/amenities. Home is permitted. Completion August 2023
Location
State FL
County St. Johns
Community Palencia
Area 312-Palencia Area
Direction Driving South on US 1 from Jacksonville turn left onto Palencia Village. Turn left onto North Loop Parkway.
Rooms
Other Rooms Outdoor Kitchen
Interior
Interior Features Pantry, Primary Bathroom -Tub with Separate Shower, Primary Downstairs, Walk-In Closet(s)
Heating Central
Cooling Central Air
Exterior
Garage Spaces 3.0
Fence Back Yard
Pool In Ground, Salt Water, Screen Enclosure
Utilities Available Natural Gas Available
Amenities Available Basketball Court, Boat Dock, Clubhouse, Fitness Center, Golf Course, Jogging Path, Sauna, Security, Tennis Court(s), Trash
Roof Type Shingle
Porch Patio
Total Parking Spaces 3
Private Pool No
Building
Lot Description On Golf Course, Sprinklers In Front, Sprinklers In Rear
Sewer Public Sewer
Water Public
Architectural Style Traditional
Structure Type Frame,Stucco
New Construction Yes
Construction Status Under Construction
Schools
Elementary Schools Palencia
Middle Schools Pacetti Bay
High Schools Allen D. Nease
Others
Tax ID 0720870440
Acceptable Financing Cash, Conventional
Listing Terms Cash, Conventional
Read Less Info
Want to know what your home might be worth? Contact us for a FREE valuation!

Our team is ready to help you sell your home for the highest possible price ASAP
Bought with NON MLS

“My job is to find and attract mastery-based agents to the office, protect the culture, and make sure everyone is happy! ”







