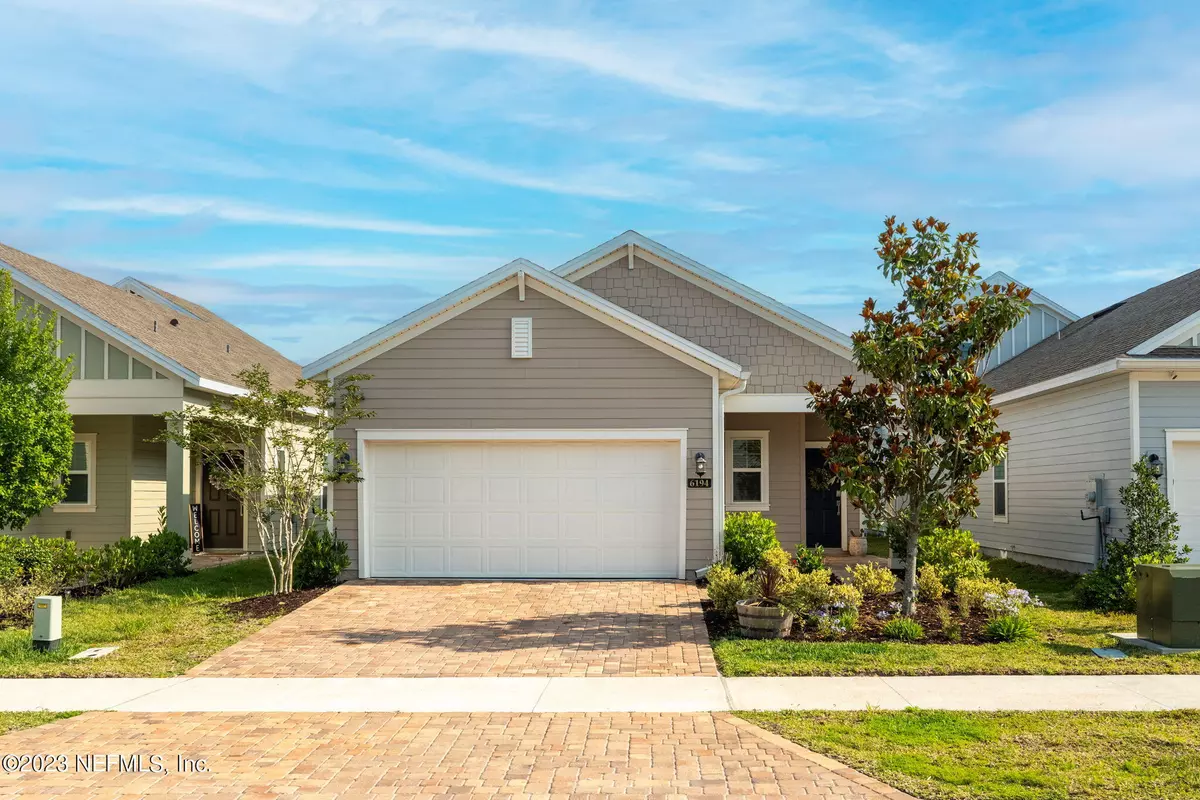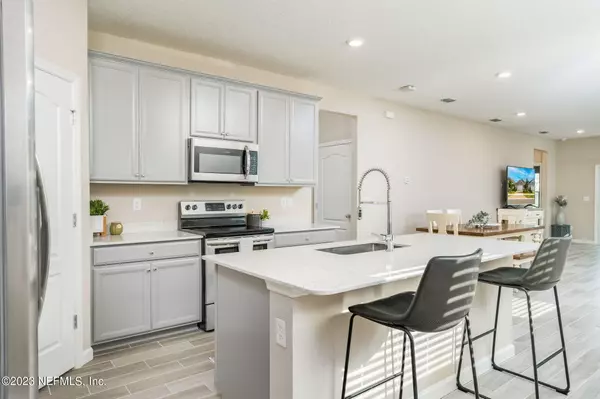$325,000
$349,900
7.1%For more information regarding the value of a property, please contact us for a free consultation.
3 Beds
3 Baths
1,710 SqFt
SOLD DATE : 08/14/2023
Key Details
Sold Price $325,000
Property Type Single Family Home
Sub Type Single Family Residence
Listing Status Sold
Purchase Type For Sale
Square Footage 1,710 sqft
Price per Sqft $190
Subdivision Longleaf
MLS Listing ID 1229784
Sold Date 08/14/23
Bedrooms 3
Full Baths 2
Half Baths 1
HOA Fees $68/qua
HOA Y/N Yes
Originating Board realMLS (Northeast Florida Multiple Listing Service)
Year Built 2020
Property Description
*HUGE PRICE IMPROVEMENT* NEW construction but without the wait! This STUNNING 3 bed, 2.5 bath Lennar floor plan built in 2020 sits on a beautiful water front lot and has so much potential for spacious living and hosting! Plenty of kitchen and dining space that opens up directly into the living area. This property features gorgeous wood grain tile floors, smart home technology with Ring doorbell, kitchen with quartz counters, gorgeous cabinets, and all stainless steel appliances to convey. Covered back patio area with the view is perfect for outdoor living and entertaining. The master suite boasts a luxury master bath and an oversized walk in closet. Washer and dryer will convey.
Come enjoy all the amenities: community pool, clubhouse, playground within walking distance of home. This property is conveniently located to shopping centers, highly rated schools, restaurants and easy access to major highways! Come see all that this home has to offer!
Location
State FL
County Duval
Community Longleaf
Area 067-Collins Rd/Argyle/Oakleaf Plantation (Duval)
Direction Head south toward Placid Point Ln/Rock Brook Dr Turn right onto Placid Point Ln/Rock Brook Dr Turn right onto Rock Brook Dr Continue onto Longleaf Branch Dr
Interior
Interior Features Breakfast Bar, Entrance Foyer, Pantry, Primary Bathroom - Shower No Tub, Primary Downstairs, Walk-In Closet(s)
Heating Central
Cooling Central Air
Flooring Tile
Exterior
Parking Features Additional Parking
Garage Spaces 2.0
Pool Community
Amenities Available Clubhouse, Playground
Waterfront Description Pond
Roof Type Shingle
Porch Porch, Screened
Total Parking Spaces 2
Private Pool No
Building
Sewer Public Sewer
Water Public
Structure Type Frame,Vinyl Siding
New Construction No
Others
Tax ID 0164103055
Acceptable Financing Cash, Conventional, FHA, VA Loan
Listing Terms Cash, Conventional, FHA, VA Loan
Read Less Info
Want to know what your home might be worth? Contact us for a FREE valuation!

Our team is ready to help you sell your home for the highest possible price ASAP
Bought with COWFORD REALTY & DESIGN LLC
“My job is to find and attract mastery-based agents to the office, protect the culture, and make sure everyone is happy! ”







