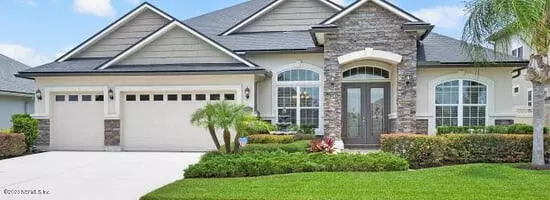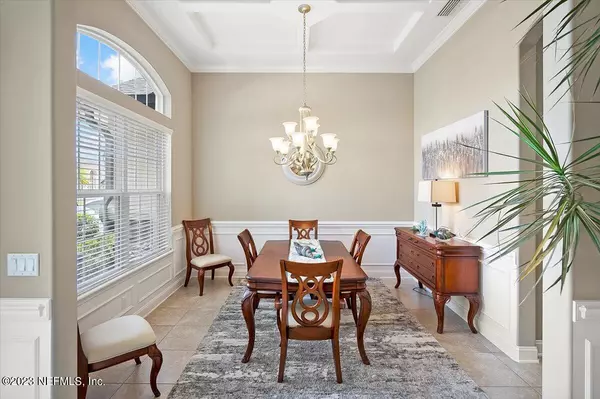$739,900
$739,900
For more information regarding the value of a property, please contact us for a free consultation.
5 Beds
3 Baths
2,917 SqFt
SOLD DATE : 08/17/2023
Key Details
Sold Price $739,900
Property Type Single Family Home
Sub Type Single Family Residence
Listing Status Sold
Purchase Type For Sale
Square Footage 2,917 sqft
Price per Sqft $253
Subdivision Arbor Mill
MLS Listing ID 1232632
Sold Date 08/17/23
Style Ranch
Bedrooms 5
Full Baths 3
HOA Fees $59/ann
HOA Y/N Yes
Originating Board realMLS (Northeast Florida Multiple Listing Service)
Year Built 2016
Property Description
ENORMOUS PRICE IMPROVEMENT This home may qualify for down payment and or closing cost assistance. Your New Home is truly made for both entertaining and everyday living, with plenty of space and fabulous views. Enjoy an open floor plan with 12 ft ceilings throughout and a chef's kitchen with stainless steel appliances, plenty of cabinets and a roomy pantry. The heart of this home, the kitchen - with adjoining family room make it ideal for gatherings. Walk outside to your backyard oasis with the serene lake view. This property is immaculate, well-cared for, and ready for new owners. Welcome home! Refreshing water views from the moment you enter this spacious move-in ready home. Desirable single story, open concept living, split floorplan featuring 5-bedroom, 3 full bath, bonus/game room with dual sound system for both indoor and outdoor entertainment, formal dining room. Large open kitchen with granite countertops, expansive kitchen island, designer back splashes, stainless steel appliances and 42-inch cabinets blending into the wide-open living room with fireplace, built-in bookshelves, and a 10 ft triple slider that opens to your extended living space in the screened lanai with full water views. Beautifully designed spacious Master Bedroom with ensuite, tray ceilings, beautiful water views as well as access to the screened lanai. The Master bath is designed with a double vanity, separate soaking tub, generous walk-in shower with dual shower heads, and an oversized walk-in closet. This split bedroom floor plan allows for 4 bedrooms and 2 full baths on the opposite side of your home. All bedrooms have large double door closets, ceiling fans, and 10 ft ceilings. The 3- car garage features 10 ft ceilings and 8 ft garage doors. Relax, while listening to your favorite music or watching your favorite movies on the screened and partially covered lanai which offers you the best in outdoor living and amazing views of nature while overlooking a 5-acre spring fed pond ready for fishing and kayaking, a firepit on the patio for more enjoyment of your beautifully landscaped yard. This home has been lovingly maintained both inside and out featuring indoor and outdoor surround sound, beautiful landscaping including a stunning water fountain. Water softener system, alarm system, termite bond, inhouse pest control. This community offers, fishing, kayaking, BBQ area, pavilion, swimming pool, tennis court, nature path, dog park, play area, RV and Boat storage. Adjacent to World Golf Village, quick drive to the Ocean, easy access to shopping and the 95 Freeway, top rated St Johns County School District.
READ LESS
Location
State FL
County St. Johns
Community Arbor Mill
Area 303-Palmo/Six Mile Area
Direction County Rd 16A past Silverleaf PKWY enter community on Baltic, at the stop sign turn right onto Atlantic Dr. # 104
Interior
Interior Features Breakfast Bar, Built-in Features, Butler Pantry, Eat-in Kitchen, Entrance Foyer, Pantry, Primary Bathroom -Tub with Separate Shower, Primary Downstairs, Split Bedrooms, Walk-In Closet(s)
Heating Central
Cooling Central Air
Flooring Carpet, Tile
Fireplaces Number 1
Fireplaces Type Electric
Fireplace Yes
Laundry Electric Dryer Hookup, Washer Hookup
Exterior
Parking Features Attached, Garage, Garage Door Opener
Garage Spaces 3.0
Pool Community
Utilities Available Cable Available, Other
Amenities Available Management - Full Time, Playground, RV/Boat Storage, Tennis Court(s)
View Water
Roof Type Shingle
Accessibility Accessible Common Area
Porch Covered, Front Porch, Patio
Total Parking Spaces 3
Private Pool No
Building
Lot Description Sprinklers In Front, Sprinklers In Rear, Other
Sewer Public Sewer
Water Public
Architectural Style Ranch
Structure Type Frame,Stucco
New Construction No
Schools
Elementary Schools Mill Creek Academy
Middle Schools Mill Creek Academy
High Schools Tocoi Creek
Others
HOA Name Priority Management
HOA Fee Include Insurance,Maintenance Grounds
Tax ID 0271410150
Security Features Security System Owned,Smoke Detector(s)
Acceptable Financing Cash, Conventional, FHA, VA Loan
Listing Terms Cash, Conventional, FHA, VA Loan
Read Less Info
Want to know what your home might be worth? Contact us for a FREE valuation!

Our team is ready to help you sell your home for the highest possible price ASAP
Bought with KELLER WILLIAMS FIRST COAST REALTY

“My job is to find and attract mastery-based agents to the office, protect the culture, and make sure everyone is happy! ”







