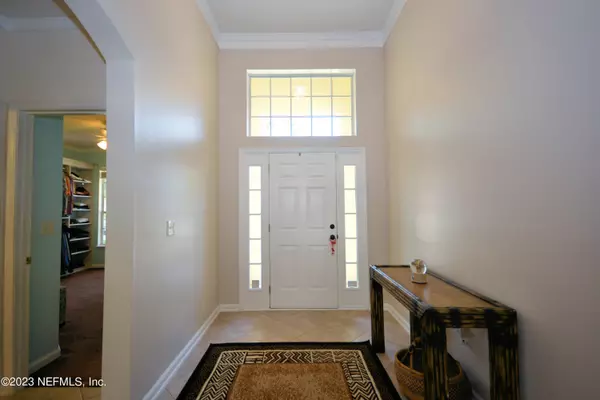$475,000
$469,000
1.3%For more information regarding the value of a property, please contact us for a free consultation.
3 Beds
3 Baths
2,348 SqFt
SOLD DATE : 08/18/2023
Key Details
Sold Price $475,000
Property Type Single Family Home
Sub Type Single Family Residence
Listing Status Sold
Purchase Type For Sale
Square Footage 2,348 sqft
Price per Sqft $202
Subdivision Chatham Village
MLS Listing ID 1231270
Sold Date 08/18/23
Bedrooms 3
Full Baths 3
HOA Fees $6/ann
HOA Y/N Yes
Originating Board realMLS (Northeast Florida Multiple Listing Service)
Year Built 2003
Property Description
Highly desired floor plan! This is a beautifully maintained 3-bedroom, 3-bathroom home with a 3-car garage. 3-way split floor plan for privacy, there is a bathroom for every bedroom. No need to use a bedroom for an office, this home features a separate office space/flex space with a beautiful double glass door entry. This open floor plan has many updates & freshly painted. The bright kitchen has updated appliances and granite countertops. Large 18x18 tile throughout the common areas. California Closet in the bedroom. Enjoy the large (extended) tiled screened-in lanai, where you can relax and enjoy the soothing sounds of nature while admiring the golf course scenery, on the 5th hole. Sip your morning coffee, host a dinner party, or lay in your hammock. This outdoor oasis provides the perfect setting for an occasion. This home has a Rain Soft water softener, crown molding, and a thick coating on the garage floor. Behr Premium Elastomeric stucco exterior paint was used on the outside of the house, and 2017 Timberline roof with advanced protection shingle technology. These are the 2nd owners of this home. Once you see this house of 3s (3 bedrooms, 3 baths, 3-car garage), you'll fall in love with it!
Location
State FL
County Clay
Community Chatham Village
Area 124-Fleming Island-Sw
Direction I-295 to south on U.S. 17 to right on Fleming Plantation Blvd, to right on Town Center Blvd, right on Chatham Village Dr, house will be on the right.
Interior
Interior Features Pantry, Primary Bathroom -Tub with Separate Shower, Split Bedrooms, Walk-In Closet(s)
Heating Central, Electric
Cooling Central Air, Electric
Flooring Carpet, Tile
Exterior
Parking Features Attached, Garage
Garage Spaces 3.0
Fence Back Yard
Pool Community, None
Amenities Available Basketball Court, Children's Pool, Clubhouse, Golf Course, Jogging Path, Tennis Court(s)
Roof Type Shingle
Porch Patio
Total Parking Spaces 3
Private Pool No
Building
Lot Description On Golf Course
Sewer Public Sewer
Water Public
Structure Type Stucco
New Construction No
Others
Tax ID 09052601426602840
Security Features Security System Leased,Smoke Detector(s)
Acceptable Financing Cash, Conventional, FHA, VA Loan
Listing Terms Cash, Conventional, FHA, VA Loan
Read Less Info
Want to know what your home might be worth? Contact us for a FREE valuation!

Our team is ready to help you sell your home for the highest possible price ASAP
Bought with LOKATION

“My job is to find and attract mastery-based agents to the office, protect the culture, and make sure everyone is happy! ”







