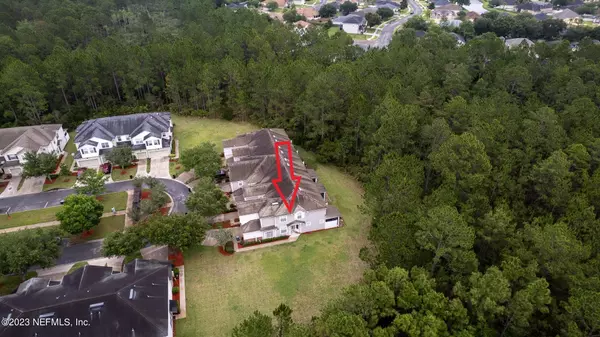$265,000
$275,000
3.6%For more information regarding the value of a property, please contact us for a free consultation.
3 Beds
3 Baths
1,651 SqFt
SOLD DATE : 08/22/2023
Key Details
Sold Price $265,000
Property Type Townhouse
Sub Type Townhouse
Listing Status Sold
Purchase Type For Sale
Square Footage 1,651 sqft
Price per Sqft $160
Subdivision Watermill
MLS Listing ID 1229493
Sold Date 08/22/23
Bedrooms 3
Full Baths 2
Half Baths 1
HOA Fees $132/mo
HOA Y/N Yes
Originating Board realMLS (Northeast Florida Multiple Listing Service)
Year Built 2010
Property Description
This beautiful end unit boasts a 2 car garage with a newly installed Smart Garage door and features an oversized side yard rarely found in this neighborhood. The interior has wood floors running throughout the whole house and tile in the baths and kitchen. The spacious kitchen has a breakfast bar and opens up to a large living room. This is one of the few units that has an actual dining room attached to the kitchen and living room. Off of the living room is your own private patio that faces a large wooded lot. Upstairs you will find all 3 bedrooms which feature walk in closets. Second floor laundry is also a huge convenience feature. This home gives you the added benefit of enjoying the Watermill Association. Which features pools, sports fields, child playgrounds and much more!
Location
State FL
County Duval
Community Watermill
Area 067-Collins Rd/Argyle/Oakleaf Plantation (Duval)
Direction Heading east on Argyle Forest Blvd, turn right onto Tower Falls Dr, then left onto Ribbon Falls Ln, property is at the end of the street
Interior
Interior Features Breakfast Bar, Breakfast Nook, Eat-in Kitchen, Primary Bathroom -Tub with Separate Shower, Walk-In Closet(s)
Heating Central
Cooling Central Air
Flooring Wood
Exterior
Parking Features Additional Parking, Attached, Garage, Garage Door Opener, Guest, On Street
Garage Spaces 2.0
Pool Community
Amenities Available Basketball Court, Maintenance Grounds, Management - Full Time, Management - Off Site, Playground, Tennis Court(s)
Roof Type Shingle
Porch Porch, Screened
Total Parking Spaces 2
Private Pool No
Building
Lot Description Corner Lot, Cul-De-Sac, Irregular Lot, Zero Lot Line
Sewer Public Sewer
Water Public
Structure Type Frame,Vinyl Siding
New Construction No
Others
HOA Fee Include Insurance,Maintenance Grounds,Trash
Tax ID 0164162100
Acceptable Financing Cash, Conventional, FHA, VA Loan
Listing Terms Cash, Conventional, FHA, VA Loan
Read Less Info
Want to know what your home might be worth? Contact us for a FREE valuation!

Our team is ready to help you sell your home for the highest possible price ASAP
Bought with KELLER WILLIAMS REALTY ATLANTIC PARTNERS SOUTHSIDE
“My job is to find and attract mastery-based agents to the office, protect the culture, and make sure everyone is happy! ”







