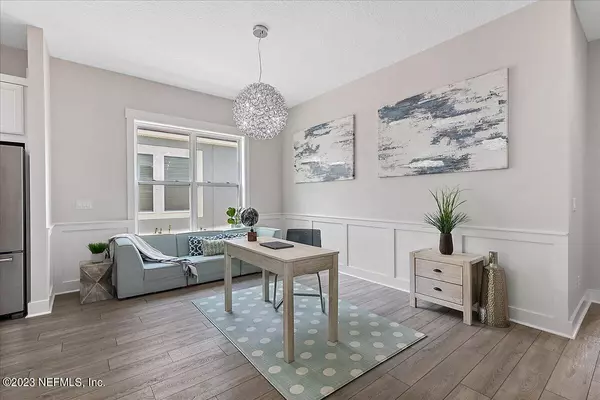$740,000
$750,000
1.3%For more information regarding the value of a property, please contact us for a free consultation.
3 Beds
2 Baths
2,176 SqFt
SOLD DATE : 08/25/2023
Key Details
Sold Price $740,000
Property Type Single Family Home
Sub Type Single Family Residence
Listing Status Sold
Purchase Type For Sale
Square Footage 2,176 sqft
Price per Sqft $340
Subdivision Coastal Oaks At Nocatee
MLS Listing ID 1235825
Sold Date 08/25/23
Style Ranch
Bedrooms 3
Full Baths 2
HOA Fees $196/qua
HOA Y/N Yes
Originating Board realMLS (Northeast Florida Multiple Listing Service)
Year Built 2020
Property Description
Get ready to be captivated by the stunning preserve view from the moment you step inside! Windows everywhere showcase true serenity, while natural light abounds! Finally, your immaculate, low maintenance home in Coastal Oaks at Nocatee is here! A 15 foot island (yes, 15!) is both a chef's delight and entertainer's dream. This open concept living is ideal for enjoying time spent at home. Notice the coastal contemporary vibe: from the tile selections, to the designer lighting, to the trim work, even on windows, you will love this style! Functionality prevails with custom closets in all bedrooms. The screened lanai with expansive view is ideal for enjoying fresh air. What you have been seeking is now found, AND it is in walking distance to the pool!
Location
State FL
County St. Johns
Community Coastal Oaks At Nocatee
Area 272-Nocatee South
Direction From Nocatee pkwy, south on crosswater blvd. Right into coastal oaks. At second stop sign, turn right on Cape May. Home is on left.
Interior
Interior Features Eat-in Kitchen, Kitchen Island, Primary Bathroom - Shower No Tub, Primary Downstairs
Heating Central
Cooling Central Air
Exterior
Garage Spaces 2.0
Pool Community
Amenities Available Basketball Court, Children's Pool, Clubhouse, Fitness Center, Jogging Path, Playground, Tennis Court(s)
Roof Type Shingle
Porch Front Porch, Patio
Total Parking Spaces 2
Private Pool No
Building
Lot Description Wooded
Water Public
Architectural Style Ranch
Structure Type Fiber Cement,Frame
New Construction No
Schools
Elementary Schools Pine Island Academy
Middle Schools Pine Island Academy
High Schools Allen D. Nease
Others
Tax ID 0702911570
Acceptable Financing Cash, Conventional, VA Loan
Listing Terms Cash, Conventional, VA Loan
Read Less Info
Want to know what your home might be worth? Contact us for a FREE valuation!

Our team is ready to help you sell your home for the highest possible price ASAP
Bought with NON MLS

“My job is to find and attract mastery-based agents to the office, protect the culture, and make sure everyone is happy! ”







