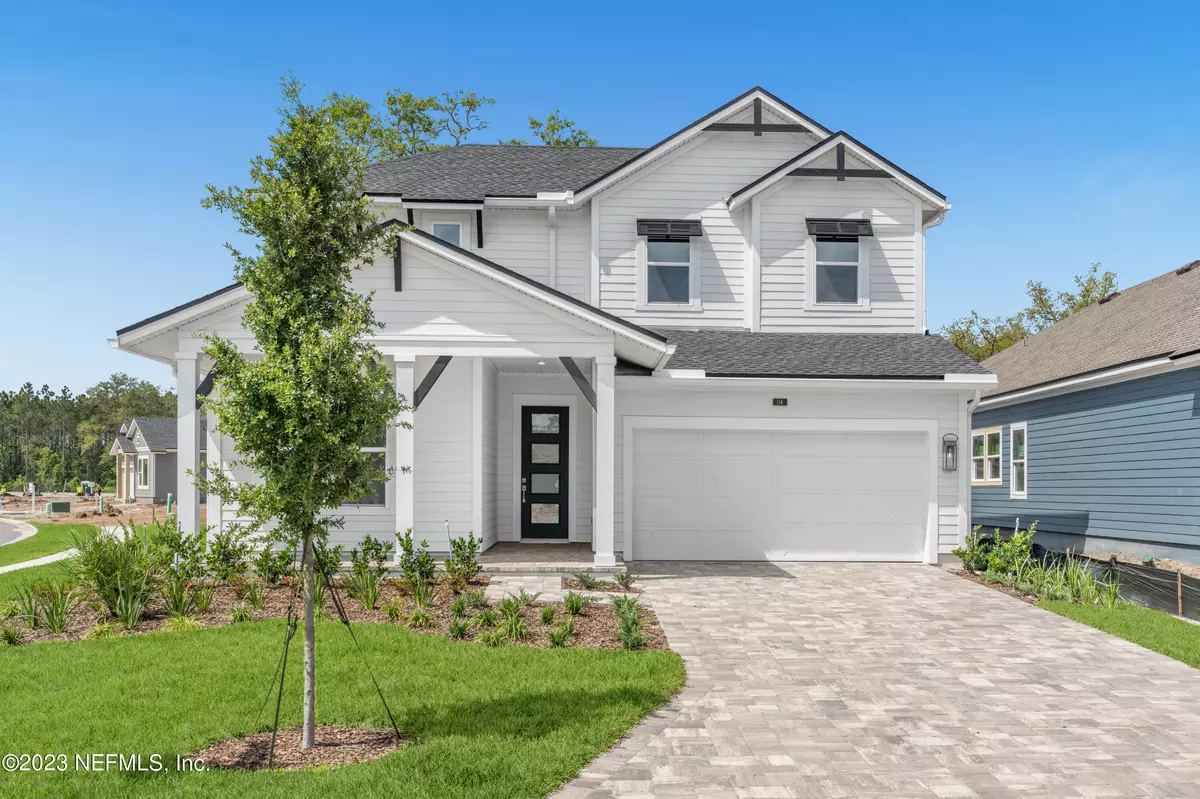$697,695
$724,695
3.7%For more information regarding the value of a property, please contact us for a free consultation.
4 Beds
3 Baths
2,862 SqFt
SOLD DATE : 09/01/2023
Key Details
Sold Price $697,695
Property Type Single Family Home
Sub Type Single Family Residence
Listing Status Sold
Purchase Type For Sale
Square Footage 2,862 sqft
Price per Sqft $243
Subdivision Silverleaf
MLS Listing ID 1181994
Sold Date 09/01/23
Bedrooms 4
Full Baths 3
Construction Status Under Construction
HOA Fees $141/ann
HOA Y/N Yes
Originating Board realMLS (Northeast Florida Multiple Listing Service)
Year Built 2023
Lot Dimensions 50' x 130'
Property Description
You found it! Welcome to your brand new, 2 story, Boswell home. Enjoy, your private and luxurious owners retreat that is placed in the perfect location for relaxation. PLUS, the 1st floor guest suite is ready for your visiting friends and family. The light filled staircase leads you to a huge retreat, plus bedroom 3 and 4, both featuring huge walk-in closets. Soaring 10- and 11-foot ceilings throughout your home to enjoy all the natural light, with huge windows. You will enjoy the open concept living spaces, that provide a picture-perfect setting for social gatherings and cherished everyday moments with those you love. Create the home office of your dreams in the sunlit study.
Location
State FL
County St. Johns
Community Silverleaf
Area 304- 210 South
Direction From I-95 take County Road 210 West and go about 3.5 miles to Silverleaf on your left. Turn left into Silverleaf and turn right at the first Silverleaf neighborhood after the Silverleaf Monument.
Interior
Interior Features Kitchen Island, Pantry, Primary Bathroom - Shower No Tub, Primary Downstairs, Walk-In Closet(s)
Heating Central, Electric, Heat Pump, Zoned
Cooling Central Air, Electric, Zoned
Flooring Carpet, Vinyl
Laundry Electric Dryer Hookup, Washer Hookup
Exterior
Parking Features Attached, Garage
Garage Spaces 2.0
Pool Community, None
Utilities Available Cable Available
Amenities Available Basketball Court, Children's Pool, Clubhouse, Fitness Center, Playground
Roof Type Shingle
Porch Porch, Screened
Total Parking Spaces 2
Private Pool No
Building
Water Public
Structure Type Fiber Cement
New Construction Yes
Construction Status Under Construction
Schools
Elementary Schools Wards Creek
Middle Schools Pacetti Bay
High Schools Tocoi Creek
Others
Security Features Smoke Detector(s)
Acceptable Financing Cash, Conventional, FHA, VA Loan
Listing Terms Cash, Conventional, FHA, VA Loan
Read Less Info
Want to know what your home might be worth? Contact us for a FREE valuation!

Our team is ready to help you sell your home for the highest possible price ASAP
Bought with KELLER WILLIAMS REALTY ATLANTIC PARTNERS
“My job is to find and attract mastery-based agents to the office, protect the culture, and make sure everyone is happy! ”







