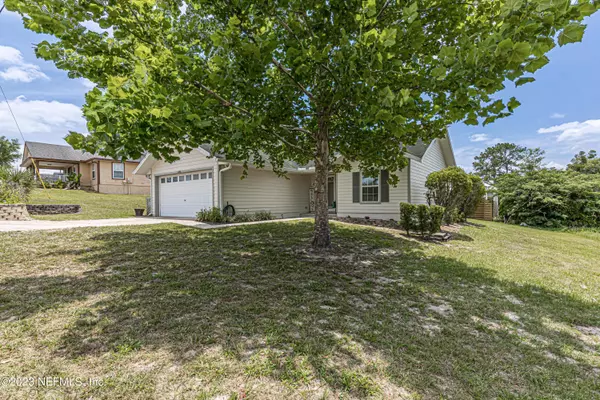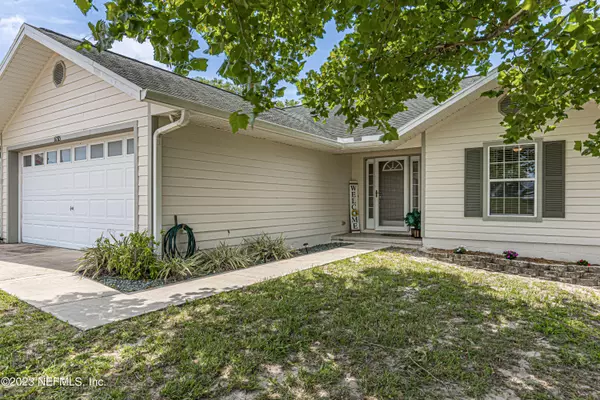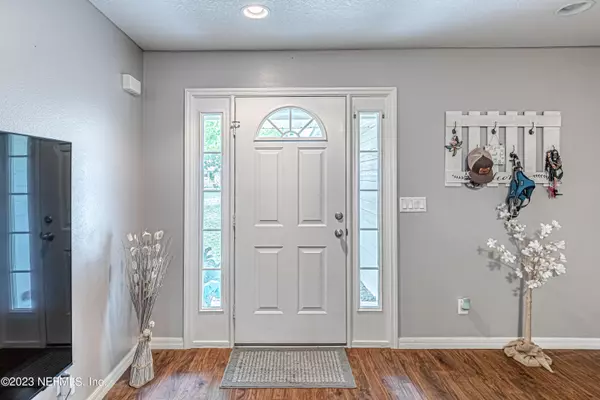$272,500
$290,000
6.0%For more information regarding the value of a property, please contact us for a free consultation.
3 Beds
2 Baths
1,374 SqFt
SOLD DATE : 09/05/2023
Key Details
Sold Price $272,500
Property Type Single Family Home
Sub Type Single Family Residence
Listing Status Sold
Purchase Type For Sale
Square Footage 1,374 sqft
Price per Sqft $198
Subdivision Postmaster Ret Vill
MLS Listing ID 1231170
Sold Date 09/05/23
Style Traditional
Bedrooms 3
Full Baths 2
HOA Y/N No
Originating Board realMLS (Northeast Florida Multiple Listing Service)
Year Built 2005
Property Description
This gorgeous home nestled in a quiet Keystone Heights neighborhood with access to the serene Lake Hutchinson and a clubhouse. Upon entering this delightful home, you'll be greeted by an inviting atmosphere filled with natural light. The open concept floor plan seamlessly connects the living room, dining area, and kitchen, creating an ideal space for entertaining family and friends.
The kitchen features sleek countertops, modern appliances, ample storage space, and a convenient breakfast bar.
The master suite boasts a spacious layout, a walk-in closet, and a private en-suite bathroom. Two additional bedrooms offer versatility, whether for accommodating guests, creating a home office, or for a growing family. With access to Lake Hutchinson you can easily indulge in water activities such as boating, fishing, or simply enjoying the relaxing views. There is also a clubhouse, where you can socialize with neighbors or host events.
Conveniently located, this home offers easy access to nearby shops, restaurants, parks, and schools, ensuring that all your daily needs are within reach.
Don't miss the chance to make this gem your new home. Embrace the tranquil surroundings, enjoy the perks of lake access, and take advantage of the clubhouse. Schedule a viewing today and experience the epitome of comfortable living in this remarkable neighborhood.
Location
State FL
County Clay
Community Postmaster Ret Vill
Area 151-Keystone Heights
Direction From SR21, turn left (east) on E. Walker Dr., Turn right on CR214 and right on 1st. Avenue. Home is the second one on the left.
Rooms
Other Rooms Shed(s)
Interior
Interior Features Breakfast Bar, Eat-in Kitchen, Kitchen Island, Primary Bathroom - Tub with Shower, Primary Downstairs, Split Bedrooms, Vaulted Ceiling(s), Walk-In Closet(s)
Heating Central
Cooling Central Air
Laundry Electric Dryer Hookup, Washer Hookup
Exterior
Parking Features Attached, Garage, Garage Door Opener
Garage Spaces 2.0
Pool None
Amenities Available Clubhouse
Roof Type Shingle
Porch Covered, Patio, Screened
Total Parking Spaces 2
Private Pool No
Building
Sewer Septic Tank
Water Public
Architectural Style Traditional
Structure Type Fiber Cement,Frame
New Construction No
Schools
Elementary Schools Keystone Heights
High Schools Keystone Heights
Others
Tax ID 33082300507300000
Security Features Smoke Detector(s)
Acceptable Financing Cash, Conventional, FHA, USDA Loan, VA Loan
Listing Terms Cash, Conventional, FHA, USDA Loan, VA Loan
Read Less Info
Want to know what your home might be worth? Contact us for a FREE valuation!

Our team is ready to help you sell your home for the highest possible price ASAP
Bought with CENTURY 21 LAKESIDE REALTY
“My job is to find and attract mastery-based agents to the office, protect the culture, and make sure everyone is happy! ”







