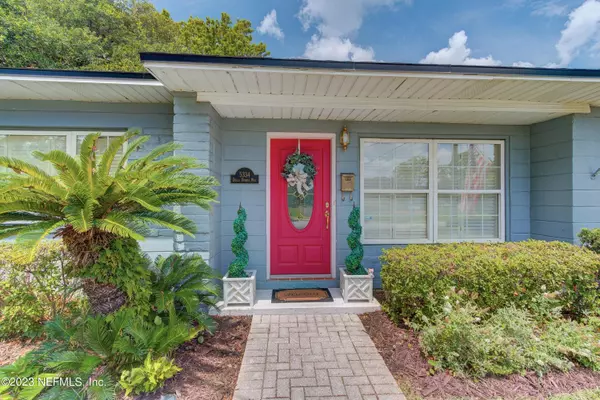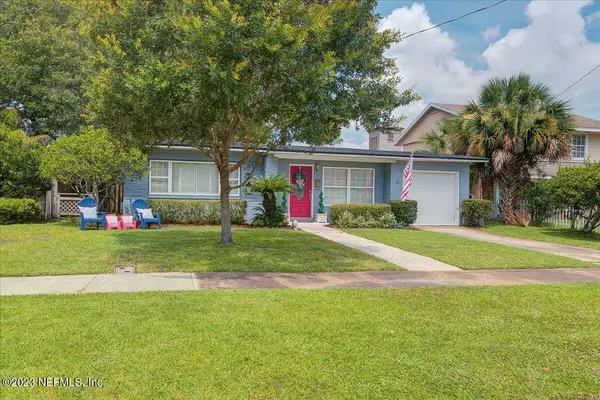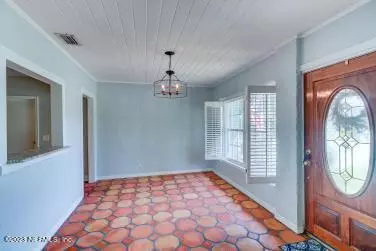$360,000
$369,900
2.7%For more information regarding the value of a property, please contact us for a free consultation.
3 Beds
2 Baths
1,703 SqFt
SOLD DATE : 09/15/2023
Key Details
Sold Price $360,000
Property Type Single Family Home
Sub Type Single Family Residence
Listing Status Sold
Purchase Type For Sale
Square Footage 1,703 sqft
Price per Sqft $211
Subdivision Venetia
MLS Listing ID 1234068
Sold Date 09/15/23
Bedrooms 3
Full Baths 2
HOA Y/N No
Originating Board realMLS (Northeast Florida Multiple Listing Service)
Year Built 1952
Lot Dimensions 60' X110'
Property Description
ATTENTION BUYERS!! How would you like to have both your electric and water bills paid for an entire year on your next home purchase? A $4000 seller-credit will be given at closing towards your closing costs/pre-paids to offset your first year's utility bills. Make your appointment NOW to view this home! Cute bungalow has flexible floor plan with a 324 SF addition that is currently being used as a family room. Kitchen has granite countertops and stainless appliances. Concrete block construction and classic terra cotta tiles in the foyer, kitchen, and family room. Formal LR and DR areas would make a great office space or bonus room. Roof new in 2015 & electrical panel in 2017. Golf-cart-friendly neighborhood nestled between 2 country clubs and minutes away from nearby shopping.
Location
State FL
County Duval
Community Venetia
Area 033-Ortega/Venetia
Direction From US 17, keep right onto Ortega Blvd, turn right onto Davinci Ave, turn left onto Della Robbia
Interior
Interior Features Eat-in Kitchen, Entrance Foyer, Primary Bathroom - Shower No Tub, Primary Downstairs
Heating Central, Heat Pump
Cooling Central Air
Flooring Tile
Laundry Electric Dryer Hookup, Washer Hookup
Exterior
Parking Features Assigned
Garage Spaces 1.0
Fence Back Yard
Pool None
Roof Type Shingle
Total Parking Spaces 1
Private Pool No
Building
Sewer Public Sewer
Water Public
Structure Type Concrete
New Construction No
Others
Tax ID 1023610000
Acceptable Financing Cash, Conventional, FHA, VA Loan
Listing Terms Cash, Conventional, FHA, VA Loan
Read Less Info
Want to know what your home might be worth? Contact us for a FREE valuation!

Our team is ready to help you sell your home for the highest possible price ASAP
Bought with HERRON REAL ESTATE LLC
“My job is to find and attract mastery-based agents to the office, protect the culture, and make sure everyone is happy! ”







