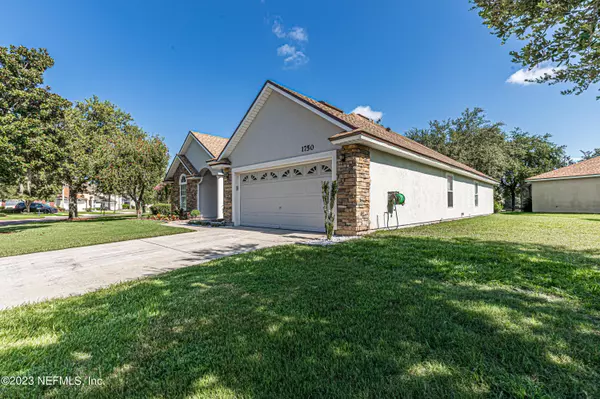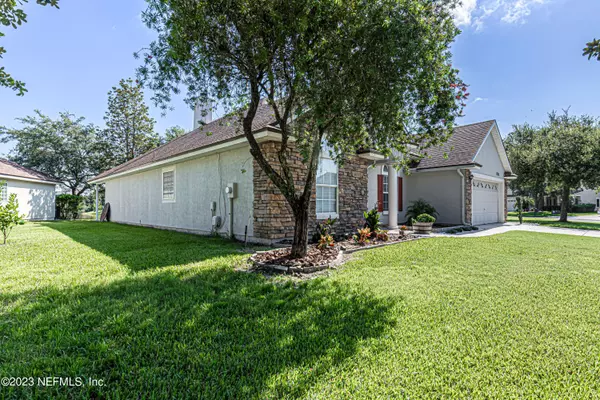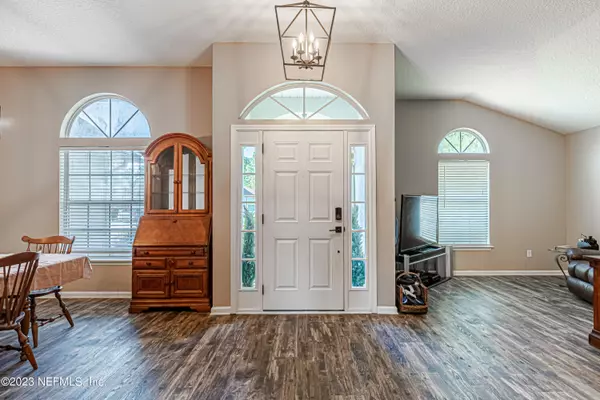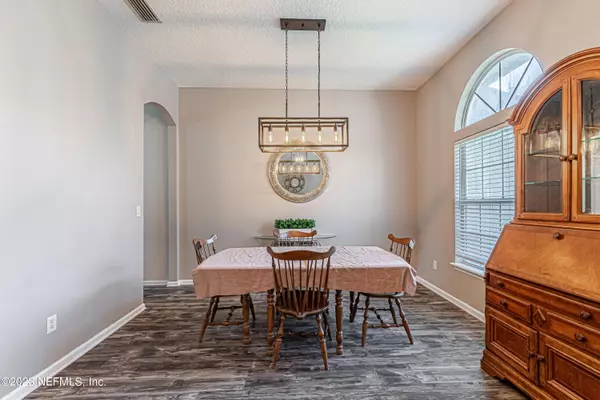$423,000
$449,000
5.8%For more information regarding the value of a property, please contact us for a free consultation.
4 Beds
2 Baths
2,225 SqFt
SOLD DATE : 08/25/2023
Key Details
Sold Price $423,000
Property Type Single Family Home
Sub Type Single Family Residence
Listing Status Sold
Purchase Type For Sale
Square Footage 2,225 sqft
Price per Sqft $190
Subdivision Fleming Island Plan
MLS Listing ID 1242033
Sold Date 08/25/23
Style Ranch
Bedrooms 4
Full Baths 2
HOA Fees $6/ann
HOA Y/N Yes
Originating Board realMLS (Northeast Florida Multiple Listing Service)
Year Built 2004
Property Description
Spectacular 4 Bedroom Home with Pond View in Fleming Island Plantation. Discover the epitome of modern living in this exquisite 4-bedroom, 2-bathroom home nestled within the prestigious Fleming Island Plantation community. As you step inside, you'll immediately be captivated by the open layout and thoughtfully designed split bedroom floor plan, creating the perfect blend of comfort and functionality for every member of the family. With new LVP flooring and freshly painted walls that complement any interior style effortlessly. Don't miss out on this rare opportunity to own a home that combines luxury, style, and a prime location within the renowned Fleming Island Plantation. Take the first step towards making this dream home yours by scheduling a private tour today! No expense was spared in the gourmet kitchen, boasting quartz countertops that exude sophistication, stainless steel appliances for the ultimate culinary experience, and a convenient cooking island that enhances both meal prep and entertainment.
Embrace the beauty and elegance of a formal living and dining room, offering a refined space to host gatherings and create cherished memories with loved ones. The wood-burning fireplace adds a touch of coziness and creates an inviting atmosphere, perfect for enjoying quiet evenings or festive celebrations.
Rest and recharge in the spacious master suite, complete with picturesque views of the tranquil pond. Indulge in a spa-like experience in the master bathroom, featuring upgraded fixtures, a rejuvenating soaking tub, a separate shower, and a spacious walk-in closet, elevating your daily routine to a whole new level of luxury.
Three additional well-appointed bedrooms provide flexibility for a growing family, a dedicated home office, or a cozy guest retreat. With a layout designed to optimize space and privacy, this home ensures every member of the family has their own oasis to call their own.
As a resident of Fleming Island Plantation, you'll have access to an array of amenities that will enrich your lifestyle. From resort-style swimming pools to tennis courts, golf courses, and walking trails, there's no shortage of activities to enjoy within this highly sought-after community.
Beyond the walls of this exceptional home, the captivating pond view is a natural wonder that will leave you in awe every day. Embrace the serenity and beauty of nature as you unwind on your patio, basking in the breathtaking views that serve as a gentle reminder of the picturesque surroundings.
''A'' Rated schools, shopping & dining nearby, plus loads of fabulous amenities!
Location
State FL
County Clay
Community Fleming Island Plan
Area 124-Fleming Island-Sw
Direction From I295, South on Hwy 17, Right on Plantation Center Pkwy, Left on Town Center Pkwy, Left on Chatham Village Drive. 1750 will be on the Left.
Interior
Interior Features Entrance Foyer, Kitchen Island, Pantry, Split Bedrooms, Vaulted Ceiling(s), Walk-In Closet(s)
Heating Central
Cooling Central Air
Flooring Tile, Vinyl
Fireplaces Number 1
Fireplaces Type Wood Burning
Fireplace Yes
Laundry Electric Dryer Hookup, Washer Hookup
Exterior
Parking Features Attached, Garage
Garage Spaces 2.0
Pool Community, None
Amenities Available Basketball Court, Clubhouse, Jogging Path, Playground, Tennis Court(s)
Roof Type Shingle
Porch Covered, Front Porch, Patio, Porch, Screened
Total Parking Spaces 2
Private Pool No
Building
Water Private, Public
Architectural Style Ranch
Structure Type Frame,Stucco
New Construction No
Schools
Elementary Schools Thunderbolt
Middle Schools Green Cove Springs
High Schools Fleming Island
Others
HOA Name Inframark
Tax ID 09052601426602816
Security Features Smoke Detector(s)
Acceptable Financing Cash, Conventional, FHA, VA Loan
Listing Terms Cash, Conventional, FHA, VA Loan
Read Less Info
Want to know what your home might be worth? Contact us for a FREE valuation!

Our team is ready to help you sell your home for the highest possible price ASAP
Bought with DANIEL LEWIS, APPRAISER

“My job is to find and attract mastery-based agents to the office, protect the culture, and make sure everyone is happy! ”







