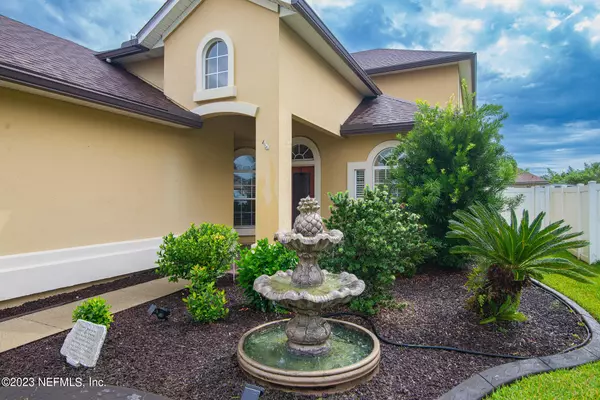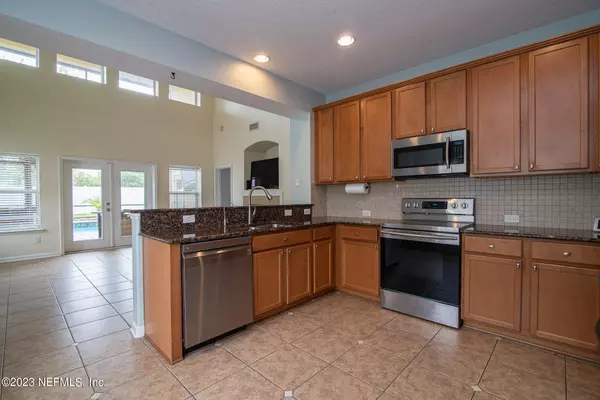$525,000
$538,000
2.4%For more information regarding the value of a property, please contact us for a free consultation.
3 Beds
3 Baths
2,450 SqFt
SOLD DATE : 10/13/2023
Key Details
Sold Price $525,000
Property Type Single Family Home
Sub Type Single Family Residence
Listing Status Sold
Purchase Type For Sale
Square Footage 2,450 sqft
Price per Sqft $214
Subdivision Sevilla
MLS Listing ID 1243695
Sold Date 10/13/23
Style Traditional
Bedrooms 3
Full Baths 2
Half Baths 1
HOA Fees $45/ann
HOA Y/N Yes
Originating Board realMLS (Northeast Florida Multiple Listing Service)
Year Built 2010
Property Description
Step inside 1034 Santa Cruz Street in Sevilla and experience a coastal Mediterranean pool home near the World Golf Village in St. Augustine. This open concept three-bedroom three bath home has over 2400 square feet with bamboo flooring, completely renovated master bathroom and more! Downstairs spacious master suite with large master bath. Smart home with camera system, electric fireplace, fountain, vaulted ceilings, large decorative tile, tons of storage plus loft area upstairs. Enjoy drinks in the pool or at the Tiki bar in the large two story covered lanai overlooking the pool deck. Convenient to Costco, gas stations local restaurants, hospitals, beaches and 95 to downtown Jacksonville or historic St Augustine! Sevilla clubhouse, pool, & waterpark Enjoy all that Florida living offers!
Location
State FL
County St. Johns
Community Sevilla
Area 308-World Golf Village Area-Sw
Direction : 210 So to I95 to WGV Parkway West to World Commerce parkway left to entrance of Sevilla, right, all the way back over the bridge to Santa Cruz on right to 5th house on right
Interior
Interior Features Breakfast Bar, Entrance Foyer, Primary Bathroom -Tub with Separate Shower, Primary Downstairs, Split Bedrooms, Walk-In Closet(s)
Heating Central
Cooling Central Air
Flooring Wood
Exterior
Garage Spaces 3.0
Fence Back Yard
Pool Community, In Ground, Electric Heat, Screen Enclosure
Roof Type Shingle
Porch Covered, Front Porch, Patio
Total Parking Spaces 3
Private Pool No
Building
Lot Description Cul-De-Sac
Sewer Public Sewer
Water Public
Architectural Style Traditional
Structure Type Frame,Stucco
New Construction No
Schools
Elementary Schools Mill Creek Academy
Middle Schools Mill Creek Academy
High Schools Allen D. Nease
Others
Tax ID 0283323310
Security Features Smoke Detector(s)
Acceptable Financing Cash, Conventional
Listing Terms Cash, Conventional
Read Less Info
Want to know what your home might be worth? Contact us for a FREE valuation!

Our team is ready to help you sell your home for the highest possible price ASAP
Bought with WATSON REALTY CORP
“My job is to find and attract mastery-based agents to the office, protect the culture, and make sure everyone is happy! ”







