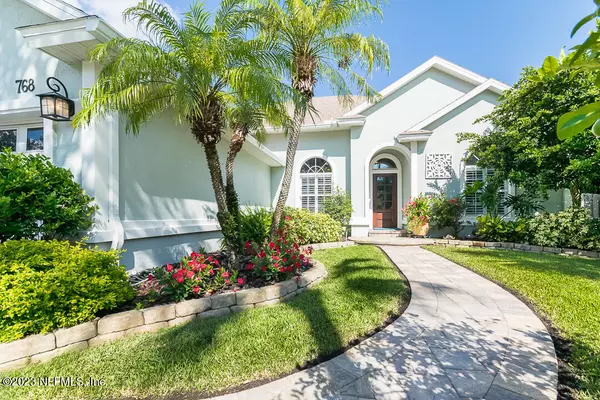$787,500
$779,000
1.1%For more information regarding the value of a property, please contact us for a free consultation.
3 Beds
2 Baths
1,950 SqFt
SOLD DATE : 10/10/2023
Key Details
Sold Price $787,500
Property Type Single Family Home
Sub Type Single Family Residence
Listing Status Sold
Purchase Type For Sale
Square Footage 1,950 sqft
Price per Sqft $403
Subdivision Ocean Cay
MLS Listing ID 1245548
Sold Date 10/10/23
Style Traditional
Bedrooms 3
Full Baths 2
HOA Fees $68/ann
HOA Y/N Yes
Originating Board realMLS (Northeast Florida Multiple Listing Service)
Year Built 1998
Property Description
This is the home you have been waiting for! Located in Ocean Cay, a few blocks from the beach, this one-story, 3 bed/2 bath home has been lovingly taken care of. With 10' ceilings, a huge living space, open floor plan and large screened lanai this home is made for entertaining! The entire kitchen has recently been renovated with white Quartz countertops, Kitchen Aid appliances, 36'' tall painted wood cabinets with an add'l 12'' glass cabinet on top, soft close doors and drawers, kitchen sink & faucet. All major systems are new including the HVAC (3 yrs), water heater (1 yr), & roof (6 yrs). The front glass door & rear sliding door (hurricane impact rated) are both new this summer. Many other updates including wood floors, plantation shutters, recently painted inside & out, and new gutters Unique feature of this home is the wine chilled room off garage. The previous owners added air ducts to cool this room to the perfect red wine temperature. The backyard is low maintenance with wood decking and paver area fire pit. Ocean Cay has a neighborhood pool and playground area. There are also neighborhood gate access points to the sidewalks that lead closer to the beach, making walking or riding bikes to the beach super easy!
Location
State FL
County Duval
Community Ocean Cay
Area 214-Jacksonville Beach-Sw
Direction From JTB, head north towards Jax Beach. Turn left on Jacksonville Drive, then right on South Beach Parkway. Ocean Cay on right, Bonaire Circle is the first left off the circle. Home down on left.
Interior
Interior Features Breakfast Nook, Eat-in Kitchen, Pantry, Primary Bathroom -Tub with Separate Shower, Primary Downstairs, Skylight(s), Split Bedrooms, Walk-In Closet(s)
Heating Central
Cooling Central Air
Flooring Tile, Wood
Exterior
Parking Features Additional Parking, Attached, Garage
Garage Spaces 2.0
Fence Back Yard, Wood
Pool Community
Amenities Available Clubhouse
Roof Type Shingle
Porch Deck, Front Porch, Patio, Porch, Screened
Total Parking Spaces 2
Private Pool No
Building
Lot Description Cul-De-Sac
Sewer Public Sewer
Water Public
Architectural Style Traditional
Structure Type Stucco
New Construction No
Others
Tax ID 1809491185
Acceptable Financing Cash, Conventional, FHA, VA Loan
Listing Terms Cash, Conventional, FHA, VA Loan
Read Less Info
Want to know what your home might be worth? Contact us for a FREE valuation!

Our team is ready to help you sell your home for the highest possible price ASAP
Bought with WATSON REALTY CORP
“My job is to find and attract mastery-based agents to the office, protect the culture, and make sure everyone is happy! ”







