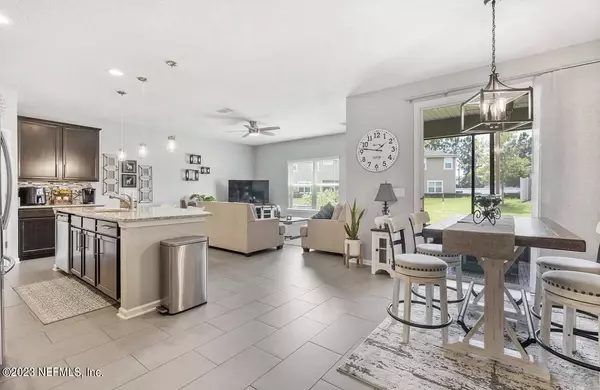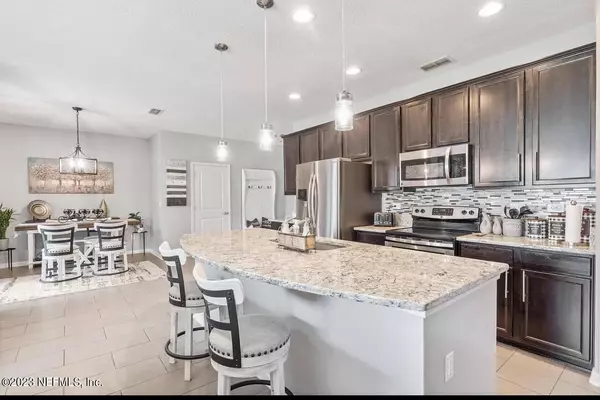$295,000
$294,900
For more information regarding the value of a property, please contact us for a free consultation.
3 Beds
3 Baths
1,808 SqFt
SOLD DATE : 10/25/2023
Key Details
Sold Price $295,000
Property Type Townhouse
Sub Type Townhouse
Listing Status Sold
Purchase Type For Sale
Square Footage 1,808 sqft
Price per Sqft $163
Subdivision Chestnut Ridge
MLS Listing ID 1246022
Sold Date 10/25/23
Bedrooms 3
Full Baths 2
Half Baths 1
HOA Fees $136/mo
HOA Y/N Yes
Originating Board realMLS (Northeast Florida Multiple Listing Service)
Year Built 2015
Property Description
Welcome to this beauty located within a gated community, convenient to the First Coast Expressway, Hospital, and all of the shopping and dining that Oakleaf and Middleburg has to offer! When you walk through the door, you'll take note of the modern tile flooring covering the entire downstairs. You will love cooking in the beautifully updated kitchen with an oversized granite island/bar, upgraded cabinetry, and tile backsplash. The screened in patio is perfect for sipping coffee in the mornings. Upstairs features a sizeable Owner's Suite with a large walk-in closet and updated bathroom featuring a double vanity and tiled shower. The remaining two bedrooms are very roomy and provide tons of natural light. Laundry room is a located on the second floor, making chores a breeze. The community is meticulously maintained and provides access to all of the resort-like Oakleaf amenities, to include pools, amenity center, courts, and more! Schedule a tour of this stunner today!
Location
State FL
County Clay
Community Chestnut Ridge
Area 139-Oakleaf/Orange Park/Nw Clay County
Direction From 1st Coast Expwy, exit at Oakleaf Plantation Pkwy. and head west. Pass Publix shopping center, turn right on Southwood Way, go through gate, turn R on Chestnut Ridge. Unit is on R
Interior
Interior Features Breakfast Bar, Eat-in Kitchen, Entrance Foyer, Primary Bathroom - Shower No Tub, Split Bedrooms, Walk-In Closet(s)
Heating Central
Cooling Central Air
Flooring Tile
Laundry Electric Dryer Hookup, Washer Hookup
Exterior
Parking Features Attached, Garage, Guest
Garage Spaces 2.0
Pool Community
Amenities Available Basketball Court, Children's Pool, Clubhouse, Fitness Center, Jogging Path, Laundry, Playground, Tennis Court(s)
Roof Type Shingle
Porch Front Porch, Patio, Screened
Total Parking Spaces 2
Private Pool No
Building
Sewer Public Sewer
Water Public
New Construction No
Others
Tax ID 07042500786904197
Security Features Smoke Detector(s)
Acceptable Financing Assumable, Cash, Conventional, FHA, VA Loan
Listing Terms Assumable, Cash, Conventional, FHA, VA Loan
Read Less Info
Want to know what your home might be worth? Contact us for a FREE valuation!

Our team is ready to help you sell your home for the highest possible price ASAP
Bought with SOMEDAY HOMES REALTY, LLC.
“My job is to find and attract mastery-based agents to the office, protect the culture, and make sure everyone is happy! ”







