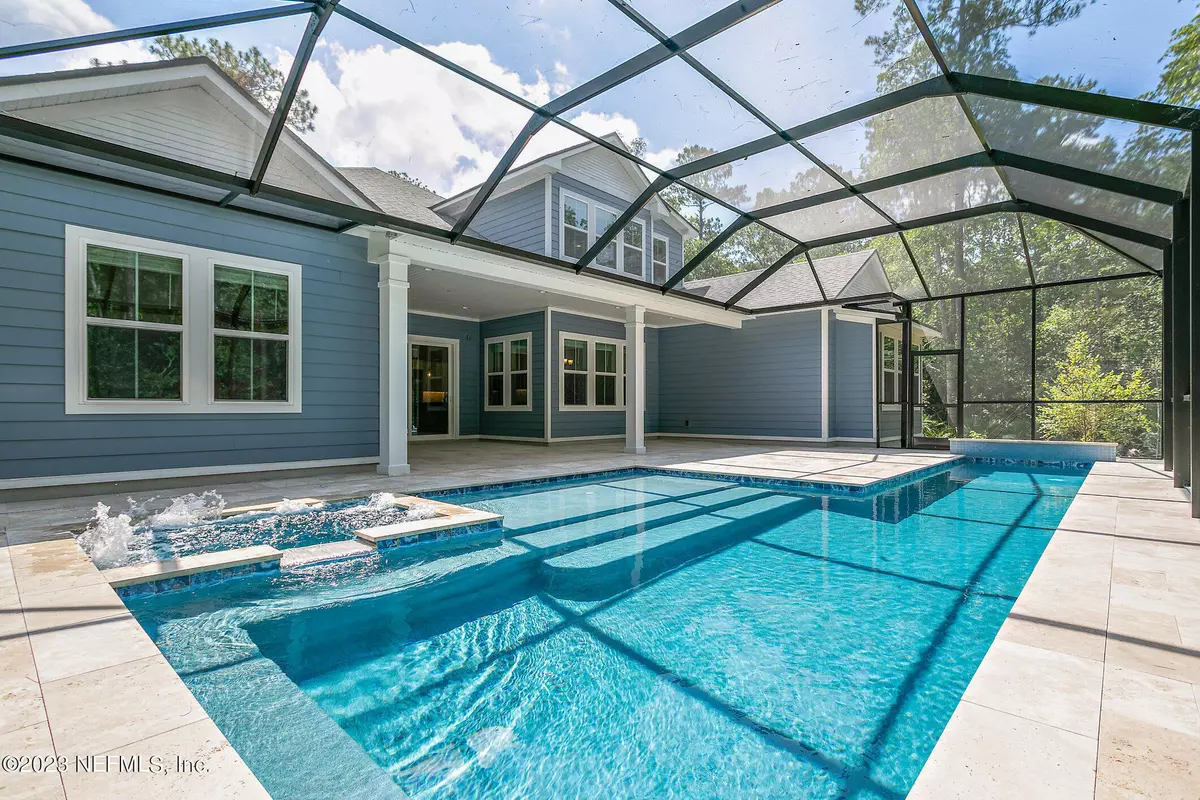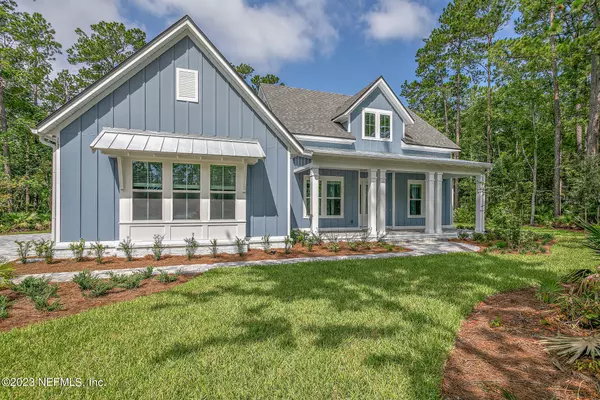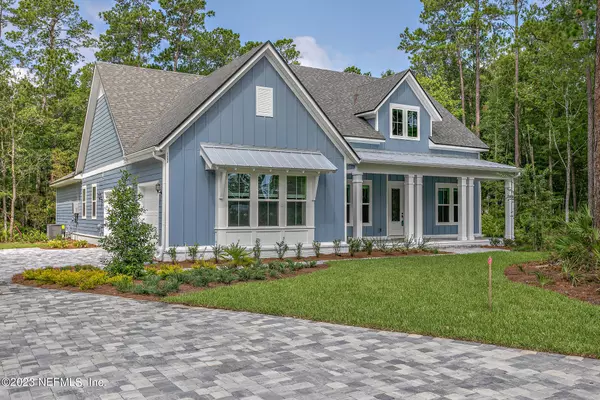$975,000
$1,000,000
2.5%For more information regarding the value of a property, please contact us for a free consultation.
4 Beds
4 Baths
3,510 SqFt
SOLD DATE : 11/07/2023
Key Details
Sold Price $975,000
Property Type Single Family Home
Sub Type Single Family Residence
Listing Status Sold
Purchase Type For Sale
Square Footage 3,510 sqft
Price per Sqft $277
Subdivision Rivertown Estate Lots
MLS Listing ID 1234844
Sold Date 11/07/23
Style Multi Generational
Bedrooms 4
Full Baths 4
HOA Fees $40/ann
HOA Y/N Yes
Originating Board realMLS (Northeast Florida Multiple Listing Service)
Year Built 2023
Property Description
Huge price reduction! Priced well below what the owners paid! Why wait to build? New construction. Located in the scenic RiverTown area. Complete with a charming front porch, this move-in-ready home sits on a premium preserve lot for extra privacy! Home boasts high-end upgrades throughout, including vaulted ceilings with wood accents in the family room. The Chef's Kitchen includes a butler's pantry, stainless Thermador appliances with a 6-burner gas stove, an enormous island, quartz countertops, a farm sink, & custom cabinetry. There's even a walk-in pantry, extra storage, & mudroom with a drop zone. Flexible floor plan for multi generational-living. Almost 500k in upgrades & options. This magazine-worthy pool area features a custom saltwater pool, spa, plus an enormous enclosed lanai! Built by Riverside Homes. Leila floor plan with a bonus room.
The tranquil owner's suite boasts a sitting area, two walk-in closets, double vanities, a free-standing soak tub, spa-like shower with gorgeous tile accents.
This gorgeous home can easily be a 5 bedroom home. The upstairs features a large bonus room, walk-in closet, and full bathroom.
The extra-long driveway and huge 3-garage are ideal for families with multiple vehicles. The garage has lots of storage and is pre-plumbed for a water softener and utility sink, plus the home is set up for a whole house generator. Gutters and downspouts have been added to the home. There's plenty of room for your furry friends on this fabulous lot. Fully landscaped and backs to the preserve!
Living in the RiverTown area, you'll feel like you're on vacation every day! Interested in world-class amenities? Riverside at RiverTown owners have the option of buying into the RiverTown amenities for $4,000 per year. There is no CDD fee in the neighborhood and no obligation to join. There is a "roundabout" planned in front of the property for easy access to the RiverTown amenities centers. The peaceful trails along the St. Johns River and the resort-style amenity center at the RiverClub and the RiverHouse rival the finest waterfront resorts. With multiple swimming pools, a fabulous fitness center, a game room, playgrounds, and plenty of river access. The newest amenities center called RiverLodge is set to open in 2024. It will feature a Lazy River, Lakeside Lagoon, Volley Sands Court, River Pool Lodge, plus Fort Fitness Center. There's also a 2nd dog park opening. Enjoy the views from Riverfront Park with beautiful Live Oak trees with Spanish Moss!
Highly desirable St Johns County School district! Plus, a new RiverTown K-8 school is in the planning phase. Check out the St Johns County School District website for details.
Upgrades list available!
Location
State FL
County St. Johns
Community Rivertown Estate Lots
Area 302-Orangedale Area
Direction From the Julington Creek Bridge, go South on State Road 13. The home is just North of the Riverfront Park.
Interior
Interior Features Breakfast Bar, Breakfast Nook, Butler Pantry, Entrance Foyer, In-Law Floorplan, Kitchen Island, Pantry, Primary Bathroom -Tub with Separate Shower, Primary Downstairs, Split Bedrooms, Vaulted Ceiling(s), Walk-In Closet(s)
Heating Central, Electric, Heat Pump
Cooling Central Air, Electric
Flooring Carpet, Tile
Laundry Electric Dryer Hookup, Washer Hookup
Exterior
Parking Features Additional Parking, Attached, Garage, Garage Door Opener
Garage Spaces 3.0
Pool Community, Private, In Ground, Gas Heat, Salt Water, Screen Enclosure
Utilities Available Natural Gas Available
Amenities Available Clubhouse, Tennis Court(s)
Waterfront Description Waterfront Community
Roof Type Shingle
Porch Front Porch, Patio, Porch
Total Parking Spaces 3
Private Pool No
Building
Lot Description Irregular Lot, Sprinklers In Front, Sprinklers In Rear, Wooded
Sewer Public Sewer
Water Public
Architectural Style Multi Generational
Structure Type Fiber Cement,Frame
New Construction No
Schools
Middle Schools Freedom Crossing Academy
High Schools Bartram Trail
Others
HOA Name FL Property Mang.
Tax ID 0007110330
Security Features Smoke Detector(s)
Acceptable Financing Cash, Conventional, VA Loan
Listing Terms Cash, Conventional, VA Loan
Read Less Info
Want to know what your home might be worth? Contact us for a FREE valuation!

Our team is ready to help you sell your home for the highest possible price ASAP
Bought with RIVER AND COAST PROPERTY GROUP
“My job is to find and attract mastery-based agents to the office, protect the culture, and make sure everyone is happy! ”







