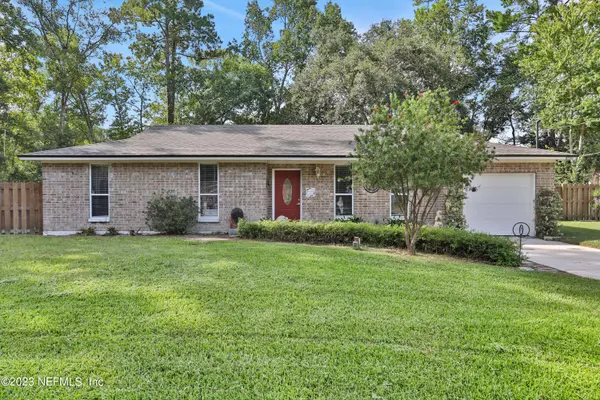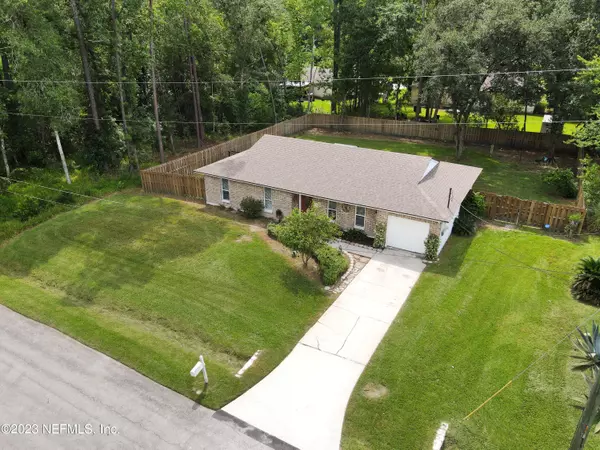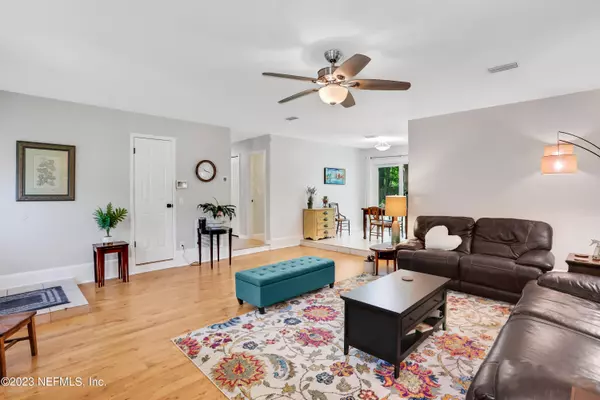$249,400
$249,400
For more information regarding the value of a property, please contact us for a free consultation.
3 Beds
1 Bath
1,338 SqFt
SOLD DATE : 12/05/2023
Key Details
Sold Price $249,400
Property Type Single Family Home
Sub Type Single Family Residence
Listing Status Sold
Purchase Type For Sale
Square Footage 1,338 sqft
Price per Sqft $186
Subdivision Jax Heights
MLS Listing ID 1242458
Sold Date 12/05/23
Style Ranch
Bedrooms 3
Full Baths 1
HOA Y/N No
Originating Board realMLS (Northeast Florida Multiple Listing Service)
Year Built 1983
Property Description
This is an immaculate turnkey move in ready 3-bedroom, 1-bathroom gem. Step into a freshly painted interior with an open living concept that certainly makes this home feel larger. Outside, find a 1/4-acre lot with a newly (5 years) fenced backyard, ideal for outdoor entertainment. The roof is newer in 2020, the HVAC is newer 2018, the water heater is brand new in June 2023 and the refrigerator, dishwasher and oven with cooktop are all brand new in July 2023. Each bedroom features brand new carpet just bring your bedroom furniture. The home also features a newer water softener (4 yrs), a newer septic drain field in 2020 and a new septic pump this year. Also, the foam insulation in the attic is new this year along with new duct work. This home has been beautifully Maintained and upgraded don't miss your opportunity to see this property schedule your showing today!
Location
State FL
County Duval
Community Jax Heights
Area 063-Jacksonville Heights/Oak Hill/English Estates
Direction From 103rd Street and I-295, go west on 103rd Street. Turn left on Shindler Drive, then left on Cheryl Ann Lane to property on right.
Interior
Interior Features Eat-in Kitchen, Primary Bathroom - Tub with Shower
Heating Central
Cooling Central Air
Laundry Electric Dryer Hookup, Washer Hookup
Exterior
Parking Features Attached, Garage
Garage Spaces 1.0
Fence Back Yard, Wood
Pool None
Roof Type Shingle
Total Parking Spaces 1
Private Pool No
Building
Sewer Septic Tank
Water Well
Architectural Style Ranch
Structure Type Concrete
New Construction No
Schools
Elementary Schools Westview
Middle Schools Westview
High Schools Westside High School
Others
Tax ID 0137790450
Security Features Smoke Detector(s)
Acceptable Financing Cash, Conventional, FHA, VA Loan
Listing Terms Cash, Conventional, FHA, VA Loan
Read Less Info
Want to know what your home might be worth? Contact us for a FREE valuation!

Our team is ready to help you sell your home for the highest possible price ASAP
Bought with RIVER BIRCH REALTY LLC
“My job is to find and attract mastery-based agents to the office, protect the culture, and make sure everyone is happy! ”







