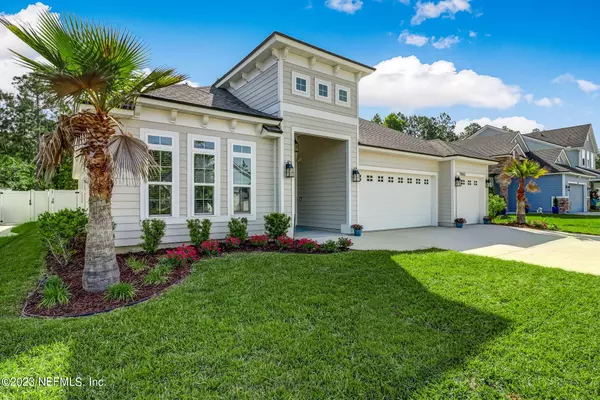$560,000
$569,000
1.6%For more information regarding the value of a property, please contact us for a free consultation.
5 Beds
4 Baths
3,263 SqFt
SOLD DATE : 12/07/2023
Key Details
Sold Price $560,000
Property Type Single Family Home
Sub Type Single Family Residence
Listing Status Sold
Purchase Type For Sale
Square Footage 3,263 sqft
Price per Sqft $171
Subdivision Plummer Creek
MLS Listing ID 1244549
Sold Date 12/07/23
Bedrooms 5
Full Baths 4
HOA Fees $52/ann
HOA Y/N Yes
Originating Board realMLS (Northeast Florida Multiple Listing Service)
Year Built 2018
Property Description
Check out this amazing home in Plummer Creek that's got it all! Big, spacious, with a 3-car garage and a backyard begging for a pool - it's a rare find. You won't stumble upon homes like this often. And guess what? It's ready for you to move in and make it your own. Its beautifully landscaped front and tall double glass front doors give it amazing curb appeal and a welcoming feel. This Dream Finders Avalon II floorplan has custom touches and upgrades in every room. Fall in love as soon as you walk in the door! The large welcoming entry way and wood look tile lead to the open concept living, dining and kitchen. Nature light floods through the triple pocketing sliding glass doors and the custom door off the kitchen. The gourmet kitchen features quartz countertops, stainless steel appliances a stainless steel hood, double ovens, glass cooktop, beautiful backsplash, extra large island and an additional bar area. Bar would also make a great coffee station! The glass cabinets are gorgeous. You will love entertaining and cooking for family and friends. There is room for everyone! Kitchen Island is already prewired for pendant lighting. Step into your owners suite off the living room through french doors and enjoy the panoramic window overlooking the backyard. Owners bathroom features a stunning walk in tiled shower with bench and glass enclosure, a garden tub and two vanities giving you plenty of space and storage. Two of the five bedrooms have been transformed into flex spaces, one an office and one gym room. Head up the beautiful staircase with wooden steps and wrought iron rails and get ready for your mind to be blown. Upstairs is like its own apartment, complete with a living space, kitchenette, walk in closet, spectacular bathroom and huge bedroom! The upstairs bathroom features a large countertop, extra storage and a beautiful walk in shower. Bedroom over looks the backyard and is the size of a suite! Looking for outdoor living? You will enjoy the large screened in lanai overlooking the fully fenced backyard and beautiful tree line! Enjoy the scenery and the sounds of nature! This backyard is perfect for a pool and outdoor living space. To make it even more perfect there is already a pool door leading from the patio to the third bathroom. They've thought about everything in this home. Don't wait - go check it out and get ready to fall in love. Plus, no CDD fees and getting to I-95 is a breeze. You can get to Jacksonville, Georgia, and all navy bases without breaking a sweat. This home's the real deal, so don't miss out!
Location
State FL
County Nassau
Community Plummer Creek
Area 492-Nassau County-W Of I-95/N To State Line
Direction From I95, head west on SR 200. Turn left onto Plummer Creek Dr. Right Black Tern. Left on Goldfinch. Home on left.
Interior
Interior Features Eat-in Kitchen, Entrance Foyer, Kitchen Island, Pantry, Primary Bathroom -Tub with Separate Shower, Primary Downstairs, Split Bedrooms, Walk-In Closet(s)
Heating Central
Cooling Central Air
Flooring Tile
Laundry Electric Dryer Hookup, Washer Hookup
Exterior
Garage Spaces 3.0
Fence Back Yard
Pool Community
Amenities Available Basketball Court, Boat Dock, Playground
Roof Type Shingle
Porch Porch, Screened
Total Parking Spaces 3
Private Pool No
Building
Sewer Public Sewer
Water Public
Structure Type Frame
New Construction No
Schools
Elementary Schools Wildlight
Middle Schools Yulee
High Schools Yulee
Others
Tax ID 122N26160300650000
Acceptable Financing Cash, Conventional, FHA, VA Loan
Listing Terms Cash, Conventional, FHA, VA Loan
Read Less Info
Want to know what your home might be worth? Contact us for a FREE valuation!

Our team is ready to help you sell your home for the highest possible price ASAP
Bought with PINEYWOODS REALTY LLC

“My job is to find and attract mastery-based agents to the office, protect the culture, and make sure everyone is happy! ”







