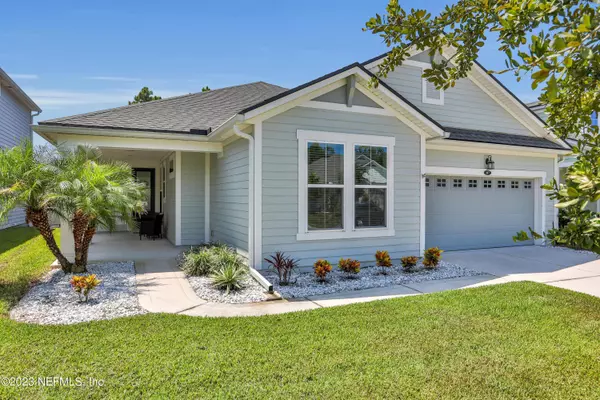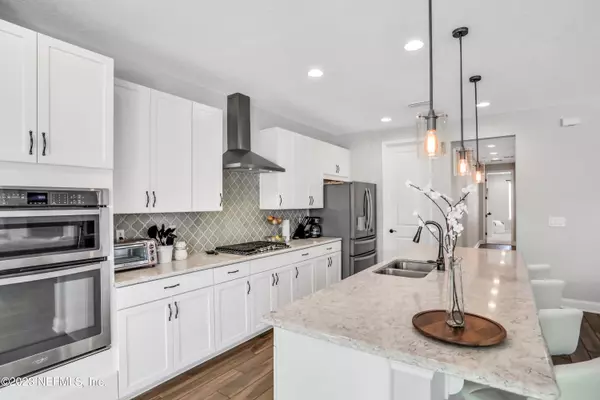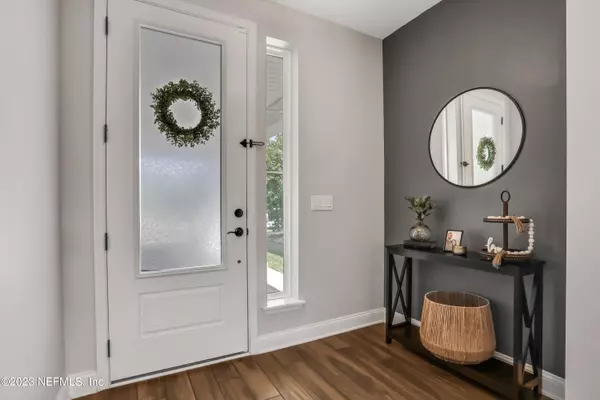$600,000
$620,000
3.2%For more information regarding the value of a property, please contact us for a free consultation.
3 Beds
2 Baths
2,125 SqFt
SOLD DATE : 12/08/2023
Key Details
Sold Price $600,000
Property Type Single Family Home
Sub Type Single Family Residence
Listing Status Sold
Purchase Type For Sale
Square Footage 2,125 sqft
Price per Sqft $282
Subdivision Rivertown
MLS Listing ID 1243472
Sold Date 12/08/23
Style Traditional
Bedrooms 3
Full Baths 2
HOA Fees $3/ann
HOA Y/N Yes
Originating Board realMLS (Northeast Florida Multiple Listing Service)
Year Built 2018
Property Description
Looking for a beautiful pool home in the sought after Rivertown Community in St. Johns County? This one is for you. Beautiful open floor plan with lots of natural light along with a natural color palette. The electric fireplace centers the living space. The home has tall ceilings, 8ft doors and beautiful wood-look ceramic title throughout the living space. Light and bright, large gourmet kitchen with shaker cabinets, stainless steel appliances, quartz counters and lots of lighting. The primary boasts a beautiful en suite with a large custom walk-in shower and large walk-in closet. The backyard is spectacular with a salt-water heated pool and spa, beautiful landscaping, fire pit, and overlooks the partial preserve lot. The home is also for rent MLS #1255205. Rivertown feels like you are on vacation with the resort style amenities. The RiverClub offers dining and drinks with a spectacular infinity pool overlooking the St Johns River. The walking pier is perfect for capturing the most beautiful sunsets. There is a game room, kayak storage and launch, pirate play place, outdoor amphitheater, gas fire pits, and golf cart parking. Other features include multiple walking paths, bike trails, tennis, basketball, soccer, dog parks, playgrounds, gym, yoga studio and additional pools. New amenities are coming soon.
Location
State FL
County St. Johns
Community Rivertown
Area 302-Orangedale Area
Direction From 95 - exit 210 toward Green Cove Springs, continue straight onto Greenbriar Rd, left onto Long Leaf Pkwy, right onto Orange Branch Trail, right onto Elk Grove Ln, left onto Calumet Dr - on left
Interior
Interior Features Entrance Foyer, Kitchen Island, Pantry, Primary Bathroom - Shower No Tub, Split Bedrooms, Walk-In Closet(s)
Heating Central
Cooling Central Air
Flooring Tile
Fireplaces Type Electric
Fireplace Yes
Laundry Electric Dryer Hookup, Washer Hookup
Exterior
Garage Spaces 2.0
Fence Back Yard
Pool Community, In Ground, Heated, Salt Water
Amenities Available Basketball Court, Boat Dock, Clubhouse, Jogging Path, Playground, Tennis Court(s)
Roof Type Shingle
Porch Porch, Screened
Total Parking Spaces 2
Private Pool No
Building
Lot Description Sprinklers In Front, Sprinklers In Rear
Sewer Public Sewer
Water Public
Architectural Style Traditional
Structure Type Fiber Cement,Frame
New Construction No
Schools
Middle Schools Freedom Crossing Academy
High Schools Bartram Trail
Others
Tax ID 0007032740
Acceptable Financing Cash, Conventional, VA Loan
Listing Terms Cash, Conventional, VA Loan
Read Less Info
Want to know what your home might be worth? Contact us for a FREE valuation!

Our team is ready to help you sell your home for the highest possible price ASAP
Bought with 904 FINE HOMES
“My job is to find and attract mastery-based agents to the office, protect the culture, and make sure everyone is happy! ”







