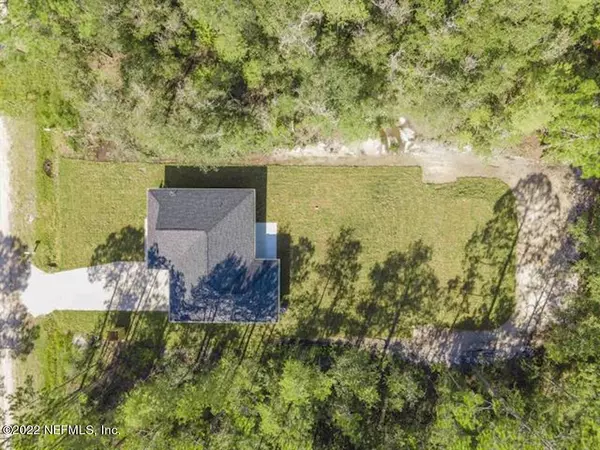$325,000
$325,000
For more information regarding the value of a property, please contact us for a free consultation.
3 Beds
2 Baths
1,200 SqFt
SOLD DATE : 05/31/2023
Key Details
Sold Price $325,000
Property Type Single Family Home
Sub Type Single Family Residence
Listing Status Sold
Purchase Type For Sale
Square Footage 1,200 sqft
Price per Sqft $270
Subdivision Flagler Estates
MLS Listing ID 1172420
Sold Date 05/31/23
Style Ranch
Bedrooms 3
Full Baths 2
Construction Status Under Construction
HOA Y/N No
Originating Board realMLS (Northeast Florida Multiple Listing Service)
Year Built 2022
Property Description
NEW CONSTRUCTION ALERT READY NOW!!! on 1.14 acres and ! No HOA, Open Rural zoning - great for horses, bring your big toys, enjoy your privacy, Short drive to St Augustine, Palm Coast and wonderful beaches; Well and septic systems are brand new. This adorable 3 Bedroom, 2 baths, and a 2 car attached garage NEW cottage style home offers concrete slab, 30 year architectural shingles, vinyl insulated windows. New Well means no water bills and NEW septic system install. This home includes granite counters, wood cabinets, stainless steel appliances. Its' open concept makes for great use of space. Split plan provides excellent privacy for the entire family. Bring your RV, Boat and 4 wheelers! Plenty of room for it all! privacy while enjoying our Florida fresh air all the time! See Incentives Builder will give 5K towards extra SOD to extend the yard or for stone for an additional driveway.
Location
State FL
County St. Johns
Community Flagler Estates
Area 341-Flagler Estates/Hastings
Direction Turn off of State Road 13 S and turn right onto Reid Packing House Rd, turn left onto Melanie St, turn right onto Vaughan Ave
Interior
Interior Features Primary Bathroom - Shower No Tub, Primary Downstairs
Heating Central
Cooling Central Air
Flooring Tile
Exterior
Garage Spaces 2.0
Pool None
Roof Type Shingle
Porch Patio, Porch
Total Parking Spaces 2
Private Pool No
Building
Sewer Septic Tank
Water Well
Architectural Style Ranch
Structure Type Fiber Cement,Frame
New Construction Yes
Construction Status Under Construction
Others
Tax ID 0506100245
Security Features Smoke Detector(s)
Acceptable Financing Cash, Conventional, FHA, USDA Loan, VA Loan
Listing Terms Cash, Conventional, FHA, USDA Loan, VA Loan
Read Less Info
Want to know what your home might be worth? Contact us for a FREE valuation!

Our team is ready to help you sell your home for the highest possible price ASAP
Bought with EXP REALTY LLC
“My job is to find and attract mastery-based agents to the office, protect the culture, and make sure everyone is happy! ”







