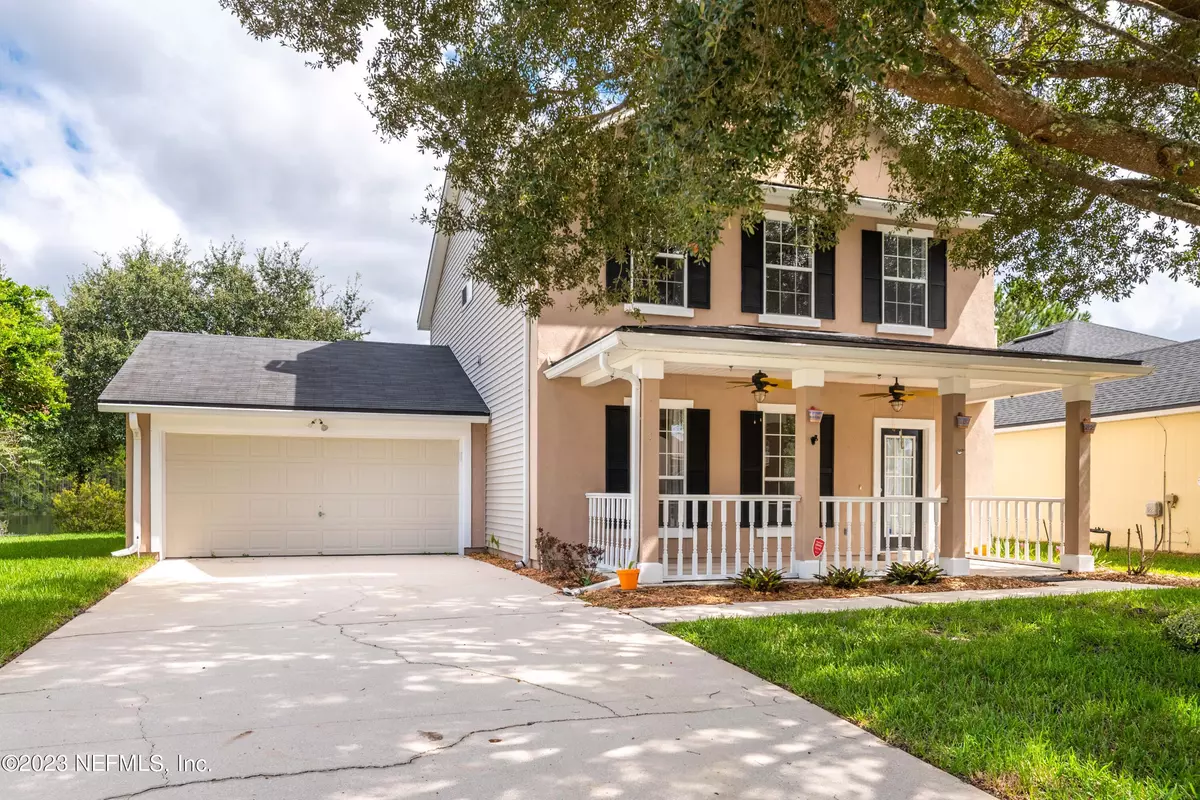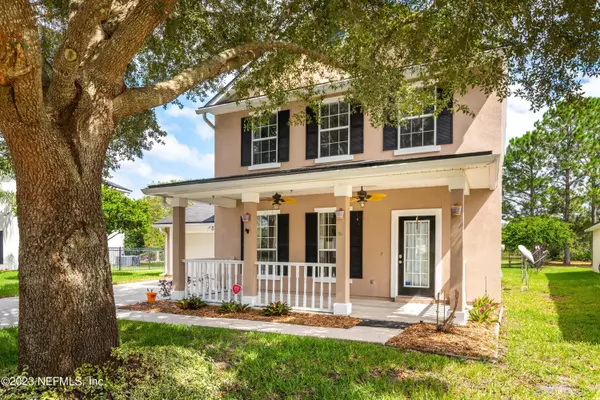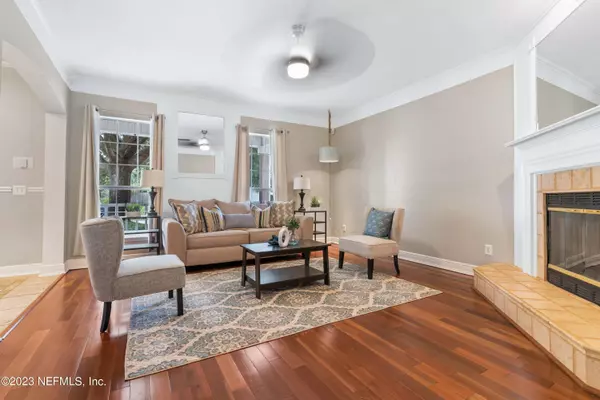$365,000
$365,000
For more information regarding the value of a property, please contact us for a free consultation.
4 Beds
3 Baths
2,104 SqFt
SOLD DATE : 12/11/2023
Key Details
Sold Price $365,000
Property Type Single Family Home
Sub Type Single Family Residence
Listing Status Sold
Purchase Type For Sale
Square Footage 2,104 sqft
Price per Sqft $173
Subdivision Watermill
MLS Listing ID 1250875
Sold Date 12/11/23
Bedrooms 4
Full Baths 2
Half Baths 1
HOA Fees $45/ann
HOA Y/N Yes
Originating Board realMLS (Northeast Florida Multiple Listing Service)
Year Built 2003
Property Description
This STUNNING and Uniquely designed home is the ONLY floor plan in the entire community! This home is nestled in a serene setting with views of both pond and preserve in the backyard with a covered patio. From the moment you walk into this home from the front porch, you will be welcomed by the unique features and attention to detail that make this home truly special. The craftmanship in this home is evident with the brick accents that adorn various areas, adding charm and character. Gather with loved ones around the fireplace in the family room to create lasting memories. The well appointed kitchen offers a convenient eating space to enjoy both casual and formal meals with friends and family. Primary bedroom is on the main level with custom cabinets and en suite offering a soaking tub and stand up shower. Three additional bedrooms share a bathroom upstairs. whether you need a dedicated home office or a play area for the kids, the bonus space offers flexibility to suite your lifestyle. Enjoy the the homes stunning archways that adds touch of architectural elegance and the open and airy design of this home fills the rooms with naturel light! ONE BRAND NEW AC SYSTEM. Roof is seven years old. WALKING DISTANCE to AMENITY CENTER.
Location
State FL
County Duval
Community Watermill
Area 067-Collins Rd/Argyle/Oakleaf Plantation (Duval)
Direction Enter Watermill, go through round about, and home is on your right
Interior
Interior Features Eat-in Kitchen, Primary Bathroom -Tub with Separate Shower, Walk-In Closet(s)
Heating Central
Cooling Central Air
Flooring Carpet, Tile
Exterior
Garage Spaces 2.0
Pool Community, None
Porch Covered, Patio
Total Parking Spaces 2
Private Pool No
Building
Sewer Public Sewer
Water Public
New Construction No
Others
Tax ID 0164304205
Acceptable Financing Cash, Conventional, FHA, VA Loan
Listing Terms Cash, Conventional, FHA, VA Loan
Read Less Info
Want to know what your home might be worth? Contact us for a FREE valuation!

Our team is ready to help you sell your home for the highest possible price ASAP
Bought with UNITED REAL ESTATE GALLERY
“My job is to find and attract mastery-based agents to the office, protect the culture, and make sure everyone is happy! ”







