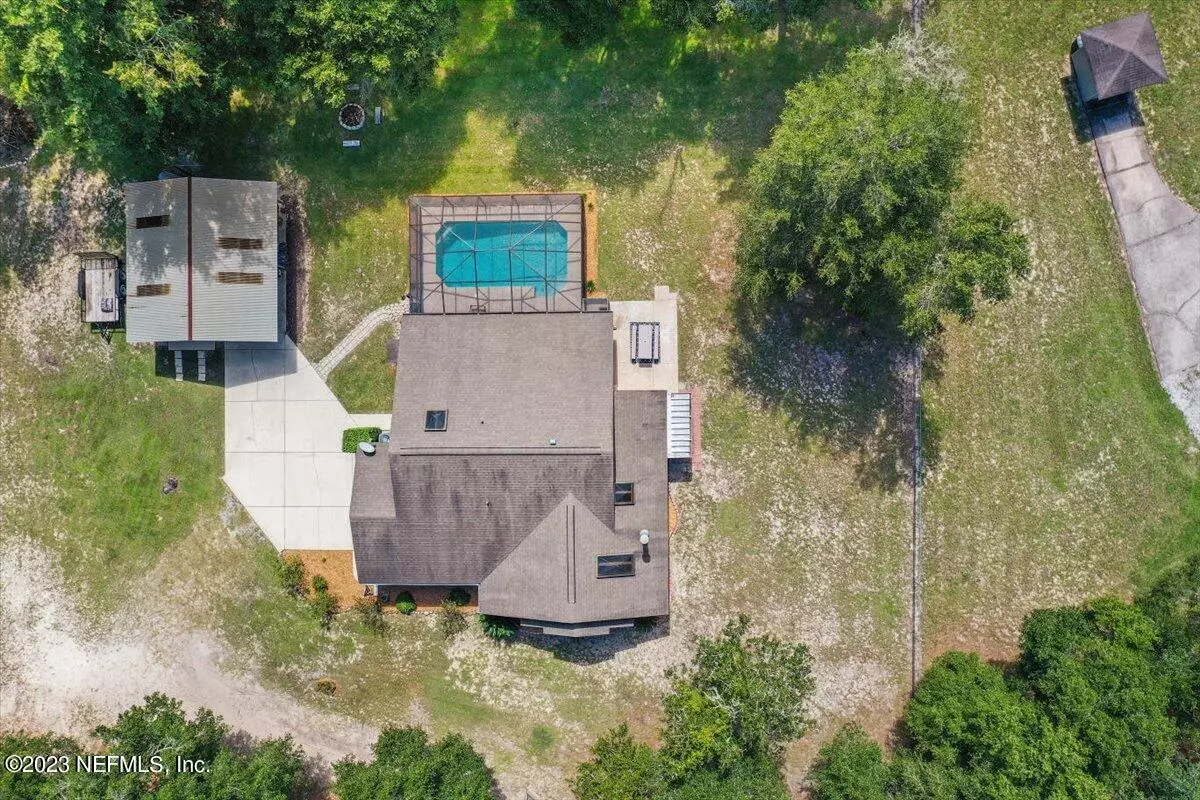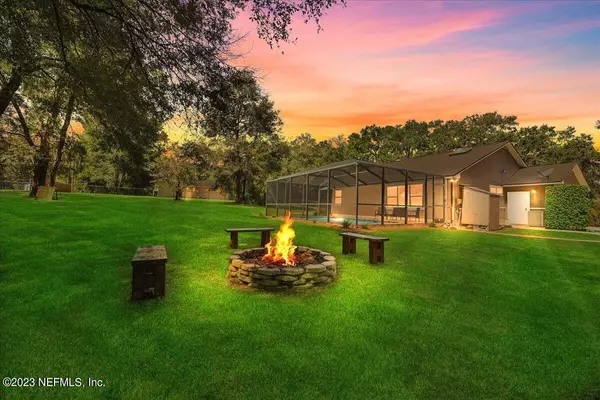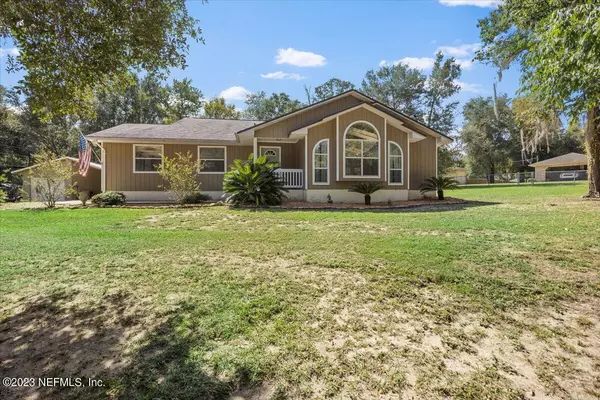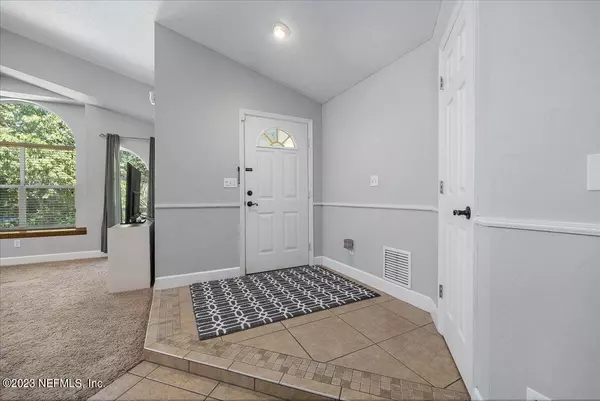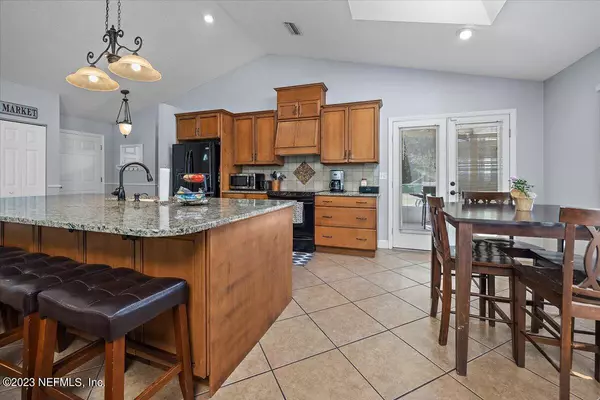$360,000
$369,900
2.7%For more information regarding the value of a property, please contact us for a free consultation.
3 Beds
2 Baths
1,502 SqFt
SOLD DATE : 12/15/2023
Key Details
Sold Price $360,000
Property Type Single Family Home
Sub Type Single Family Residence
Listing Status Sold
Purchase Type For Sale
Square Footage 1,502 sqft
Price per Sqft $239
Subdivision Geneva
MLS Listing ID 1237640
Sold Date 12/15/23
Style Ranch
Bedrooms 3
Full Baths 2
HOA Y/N No
Originating Board realMLS (Northeast Florida Multiple Listing Service)
Year Built 1997
Lot Dimensions 1.04 Acre
Property Description
Beautiful private 3 Bedroom, 2 Bath, 3 Car Garage Pool Home nestled on your own private 1 acre parcel! Property is fully fenced with privacy gate, providing a sense of security. The 3rd car garage is a workshop-detached from the home offering additional storage and additional carport covered area for parking your boats and toys! This home offers a Great space for entertaining with the screened in lanai pool and patio area off the dining room. Enjoy the Open floor plan with cozy wood burning fireplace that opens up from the deluxe upgraded kitchen, large California island, custom wood hood range and dining area. Owner's suite boasts a large and spacious bathroom with garden tub and tile walk-in shower and built-in closet organizers in the owner's closet.
Location
State FL
County Clay
Community Geneva
Area 151-Keystone Heights
Direction From I-95 take exit 329 for CR-210 Ponte Vedra Bch/Green Cove Springs, Go W on 210, go approx 10 mi., L on FL-13S, Go 1 mi, R on FL-16W, GO 5 mi., R on Hwy 17 N/S Orange Ave., GO .5 mi. and L on Ferr
Rooms
Other Rooms Workshop
Interior
Interior Features Breakfast Bar, Entrance Foyer, Kitchen Island, Pantry, Primary Bathroom -Tub with Separate Shower, Vaulted Ceiling(s)
Heating Central
Cooling Central Air
Fireplaces Number 1
Fireplaces Type Wood Burning
Fireplace Yes
Exterior
Parking Features Additional Parking, Attached, Detached, Garage
Garage Spaces 3.0
Fence Full
Pool In Ground
Roof Type Shingle
Porch Patio, Porch, Screened
Total Parking Spaces 3
Private Pool No
Building
Lot Description Irregular Lot, Wooded
Sewer Septic Tank
Architectural Style Ranch
Structure Type Frame,Wood Siding
New Construction No
Schools
Elementary Schools Keystone Heights
Middle Schools Lake Asbury
High Schools Keystone Heights
Others
Tax ID 32082300485202700
Security Features Smoke Detector(s)
Acceptable Financing Cash, Conventional, FHA, VA Loan
Listing Terms Cash, Conventional, FHA, VA Loan
Read Less Info
Want to know what your home might be worth? Contact us for a FREE valuation!

Our team is ready to help you sell your home for the highest possible price ASAP
Bought with FLORIDA HOMES REALTY & MTG LLC
“My job is to find and attract mastery-based agents to the office, protect the culture, and make sure everyone is happy! ”


