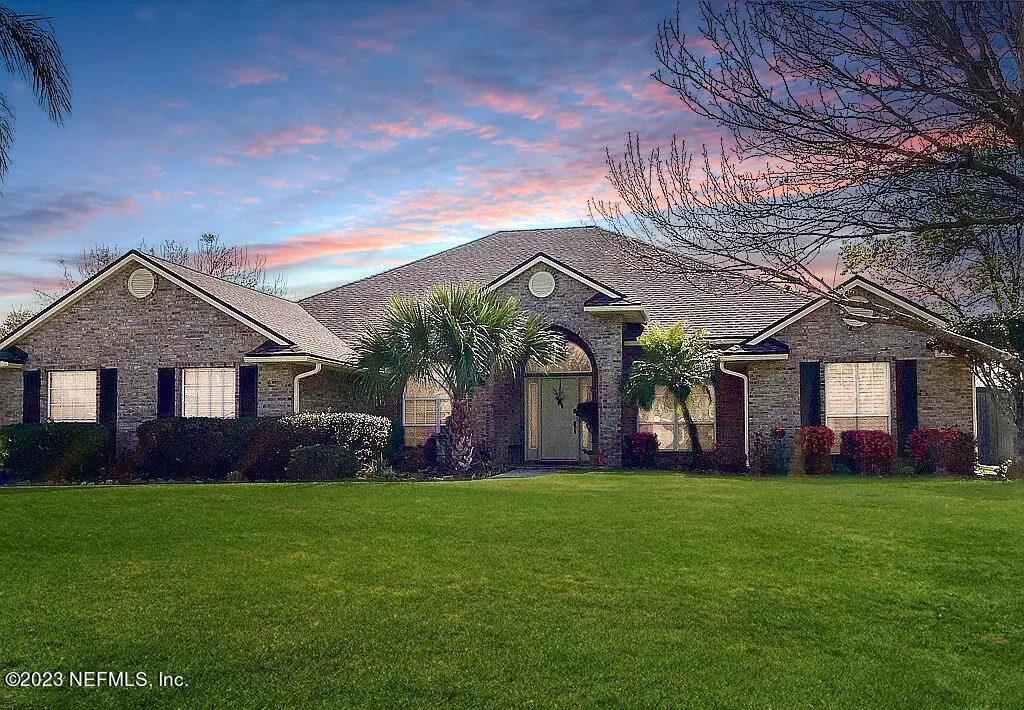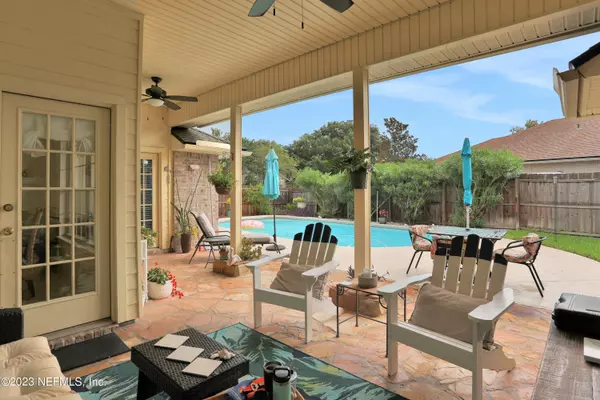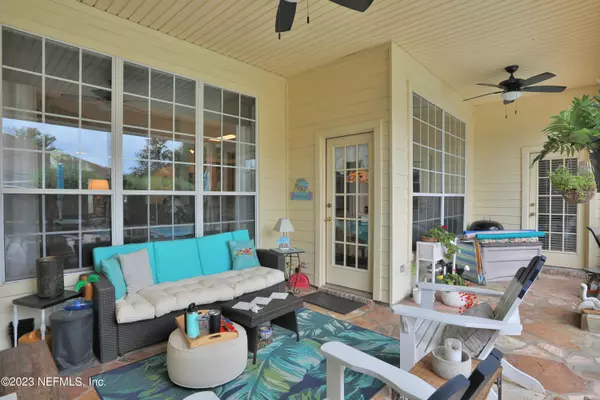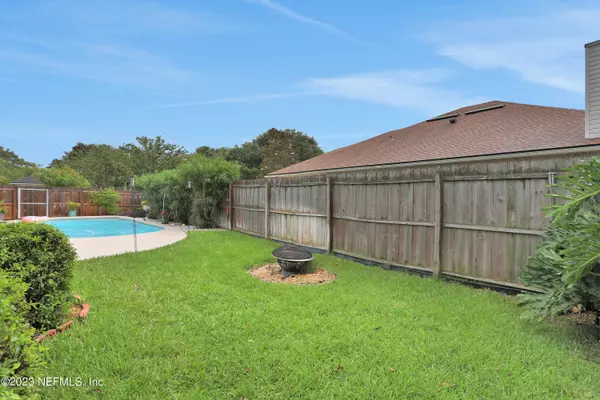$758,000
$769,000
1.4%For more information regarding the value of a property, please contact us for a free consultation.
4 Beds
3 Baths
2,767 SqFt
SOLD DATE : 12/21/2023
Key Details
Sold Price $758,000
Property Type Single Family Home
Sub Type Single Family Residence
Listing Status Sold
Purchase Type For Sale
Square Footage 2,767 sqft
Price per Sqft $273
Subdivision Riverbrook At Glen
MLS Listing ID 1236954
Sold Date 12/21/23
Style Ranch,Traditional
Bedrooms 4
Full Baths 3
HOA Fees $11/mo
HOA Y/N Yes
Originating Board realMLS (Northeast Florida Multiple Listing Service)
Year Built 2000
Property Description
Beautiful all-brick 4 bed +Office/Flex Room/3 bath/3 car pool home. Excellent floor plan. Open living area, w/ large windows that allow natural light to filter through. The living area flows seamlessly into the dining, providing a perfect space for formal dinners or casual get-togethers. Well-appointed kitchen w/ plenty of counter space, SS appl's & granite cts & cherry cabinetry. A bath w/ tub & shower nearby the pool for convenience. Large covered patio to enjoy overlooking the pool. Landscaping & fencing offer privacy in the backyard. NEW Roof Dec 2022. AC 4 years old. New refrigerator & water softener. LVP floors, plantation shutters, & freshly painted. Plenty of storage. Lawn irrigation. Conveniently located close to shopping, Mayo, & minutes to the beach.
Location
State FL
County Duval
Community Riverbrook At Glen
Area 026-Intracoastal West-South Of Beach Blvd
Direction JTB to North onto Hodges Blvd to West onto Glen Kernan Parkway to right merge onto Pebble Brook Drive, to 4353 Amberbrook Ct. Home is on left.
Rooms
Other Rooms Shed(s)
Interior
Interior Features Breakfast Bar, Breakfast Nook, Eat-in Kitchen, Entrance Foyer, In-Law Floorplan, Pantry, Primary Downstairs, Split Bedrooms, Vaulted Ceiling(s), Walk-In Closet(s)
Heating Central, Electric
Cooling Central Air
Flooring Tile, Vinyl
Exterior
Parking Features Additional Parking, Attached, Garage, Guest
Garage Spaces 3.0
Fence Back Yard, Wood
Pool In Ground, Pool Sweep
Amenities Available Playground, Trash
Roof Type Shingle
Porch Covered, Patio, Porch, Screened
Total Parking Spaces 3
Private Pool No
Building
Lot Description Corner Lot, Sprinklers In Front, Sprinklers In Rear
Sewer Public Sewer
Water Public
Architectural Style Ranch, Traditional
Structure Type Frame
New Construction No
Schools
Elementary Schools Chets Creek
Middle Schools Kernan
High Schools Atlantic Coast
Others
Tax ID 1677307055
Acceptable Financing Cash, Conventional, FHA, VA Loan
Listing Terms Cash, Conventional, FHA, VA Loan
Read Less Info
Want to know what your home might be worth? Contact us for a FREE valuation!

Our team is ready to help you sell your home for the highest possible price ASAP
Bought with KELLER WILLIAMS REALTY ATLANTIC PARTNERS

“My job is to find and attract mastery-based agents to the office, protect the culture, and make sure everyone is happy! ”







