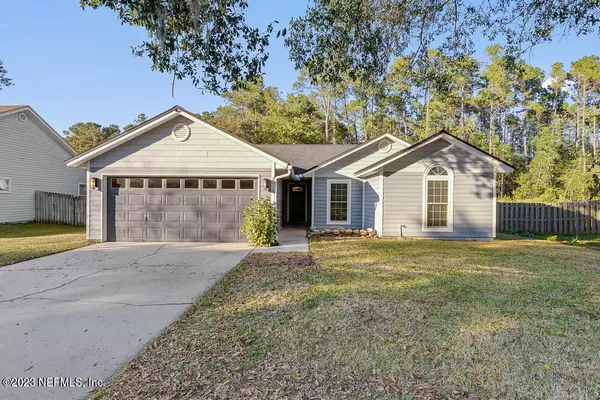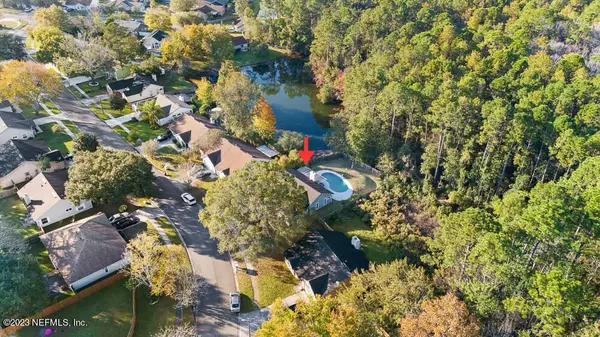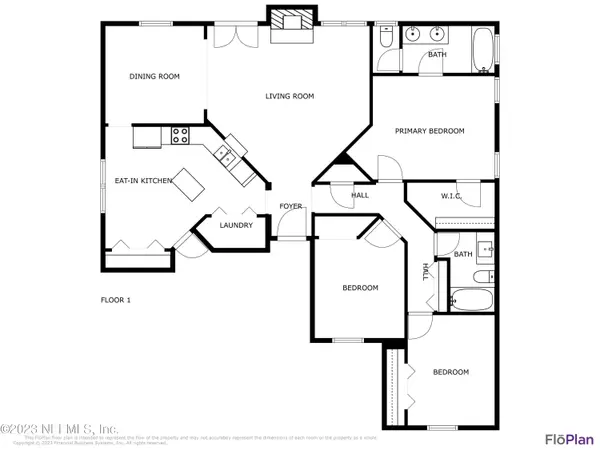$325,000
$320,000
1.6%For more information regarding the value of a property, please contact us for a free consultation.
3 Beds
2 Baths
1,460 SqFt
SOLD DATE : 12/22/2023
Key Details
Sold Price $325,000
Property Type Single Family Home
Sub Type Single Family Residence
Listing Status Sold
Purchase Type For Sale
Square Footage 1,460 sqft
Price per Sqft $222
Subdivision Pilgrims Trace
MLS Listing ID 1256965
Sold Date 12/22/23
Style Traditional
Bedrooms 3
Full Baths 2
HOA Fees $12/ann
HOA Y/N Yes
Originating Board realMLS (Northeast Florida Multiple Listing Service)
Year Built 1989
Lot Dimensions 70'x 525' (.77 ACRE)
Property Description
Energy efficient w/ newer windows & easy maintenance w/ newer hardi siding. Discover your private oasis in this recently refreshed one-owner owned home! Nestled on a fenced private lot backing up to a preserve & a serene pond, this move-in-ready gem offers tranquility, convenience & affordability. The interior boasts wood laminate floors, tiled wet areas (no carpet!), & a cozy wood-burning fireplace - w/ updated baths, fixtures, windows, siding & new appliances. Enjoy the Florida sunshine by the in-ground pool or relax in the large 11'x20' screened-in lanai. Located just a short distance from highway access, NAS Jax, & the Oakleaf Towncenter shops & restaurants, this property seamlessly combines privacy, comfort & accessibility. You won't be disappointed.
Location
State FL
County Duval
Community Pilgrims Trace
Area 067-Collins Rd/Argyle/Oakleaf Plantation (Duval)
Direction 295 to Collins Rd. Exit - West to Settller's Landing Trail S - to Right on Cumberland Gap Trl. - home is down on the right.
Interior
Interior Features Kitchen Island, Pantry, Primary Bathroom - Tub with Shower, Primary Downstairs, Vaulted Ceiling(s), Walk-In Closet(s)
Heating Central, Electric
Cooling Central Air, Electric
Flooring Laminate, Tile
Fireplaces Number 1
Fireplaces Type Wood Burning
Fireplace Yes
Laundry Electric Dryer Hookup, Washer Hookup
Exterior
Parking Features Attached, Garage, Garage Door Opener
Garage Spaces 2.0
Fence Back Yard, Wood
Pool In Ground
Utilities Available Cable Available
Amenities Available Playground
Waterfront Description Pond
View Protected Preserve, Water
Roof Type Shingle
Porch Patio, Porch, Screened
Total Parking Spaces 2
Private Pool No
Building
Sewer Public Sewer
Water Public
Architectural Style Traditional
Structure Type Fiber Cement
New Construction No
Others
HOA Name PILGRIMS TRACE HOA
Tax ID 0161432065
Security Features Security System Owned,Smoke Detector(s)
Acceptable Financing Cash, Conventional, FHA, VA Loan
Listing Terms Cash, Conventional, FHA, VA Loan
Read Less Info
Want to know what your home might be worth? Contact us for a FREE valuation!

Our team is ready to help you sell your home for the highest possible price ASAP
Bought with JPAR CITY AND BEACH

“My job is to find and attract mastery-based agents to the office, protect the culture, and make sure everyone is happy! ”







