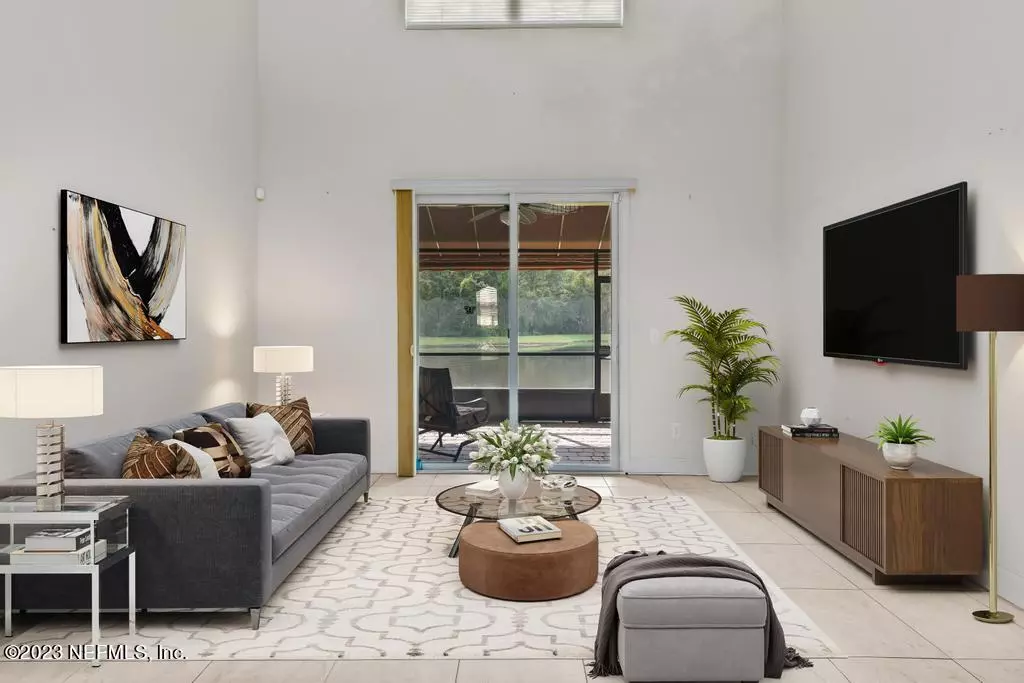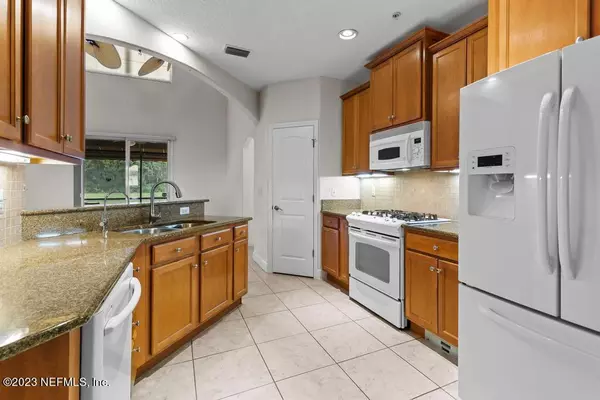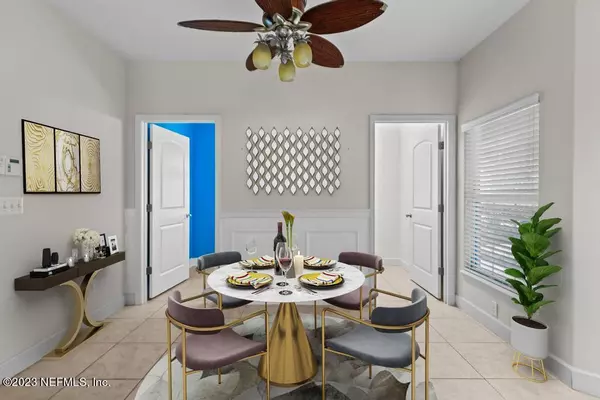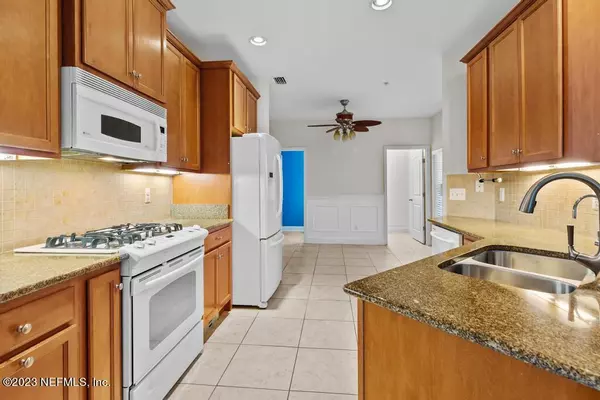$340,000
$349,000
2.6%For more information regarding the value of a property, please contact us for a free consultation.
3 Beds
4 Baths
1,790 SqFt
SOLD DATE : 01/03/2024
Key Details
Sold Price $340,000
Property Type Condo
Sub Type Condominium
Listing Status Sold
Purchase Type For Sale
Square Footage 1,790 sqft
Price per Sqft $189
Subdivision Grand Ravine
MLS Listing ID 1234217
Sold Date 01/03/24
Bedrooms 3
Full Baths 3
Half Baths 1
HOA Fees $280/mo
HOA Y/N Yes
Originating Board realMLS (Northeast Florida Multiple Listing Service)
Year Built 2010
Property Description
A RARE FIND!! 3BR, 3.5 BATH, FIRST FLOOR MASTER, GREAT ROOMS UP AND DOWN, OVERLOOKING PEACEFUL POND and PRESERVE, 1 CAR ATTACHED GARAGE!!!
Condo living at it's best! 2nd master on 2nd floor has ensuite bath and access to balcony, plus large 3rd bedroom w/ Queen Murphy bed system that will convey. Spacious kitchen with granite counters, 42'' cabinets, large pantry (wood shelving) and all appliances, including Advantium oven & GAS range, convey! Sliders open from great room to screened, covered and canopied lanai, PERFECT SPOT TO ENJOY YOUR MORNING COFFEE! ( or afternoon cocktail!). There is a full house reverse osmosis water treatment system. Grand Ravine is close to Historic St. Augustine, beaches, shopping and dining! 1 yr, 2-10 standard home warranty, hurricane widows. all fixtures and fans convey. Dramatic, vaulted ceiling in great room. Note shade for upper window is operated by remote control.
Location
State FL
County St. Johns
Community Grand Ravine
Area 334-Moultrie/St Augustine Shores
Direction From 312, US 1 south, left on Roehrs Rd. left on Grand Ravine Dr. 61 is on the left.
Interior
Interior Features Breakfast Bar, Breakfast Nook, Eat-in Kitchen, Entrance Foyer, In-Law Floorplan, Primary Downstairs, Split Bedrooms, Vaulted Ceiling(s), Walk-In Closet(s)
Heating Central, Natural Gas
Cooling Central Air, Electric
Flooring Carpet
Laundry Electric Dryer Hookup, Washer Hookup
Exterior
Exterior Feature Balcony
Parking Features Attached, Garage, Garage Door Opener
Garage Spaces 1.0
Pool Community
Utilities Available Natural Gas Available
Amenities Available Laundry
Waterfront Description Pond
View Protected Preserve, Water
Roof Type Tile
Porch Covered, Front Porch, Patio, Porch, Screened
Total Parking Spaces 1
Private Pool No
Building
Story 2
Sewer Public Sewer
Water Public
Level or Stories 2
Structure Type Block,Concrete
New Construction No
Schools
Elementary Schools W. D. Hartley
Middle Schools Gamble Rogers
High Schools Pedro Menendez
Others
Tax ID 1823231203
Acceptable Financing Cash, Conventional, FHA, VA Loan
Listing Terms Cash, Conventional, FHA, VA Loan
Read Less Info
Want to know what your home might be worth? Contact us for a FREE valuation!

Our team is ready to help you sell your home for the highest possible price ASAP
Bought with CRESCENT BEACH REALTY OF ST AUGUSTINE INC
“My job is to find and attract mastery-based agents to the office, protect the culture, and make sure everyone is happy! ”







