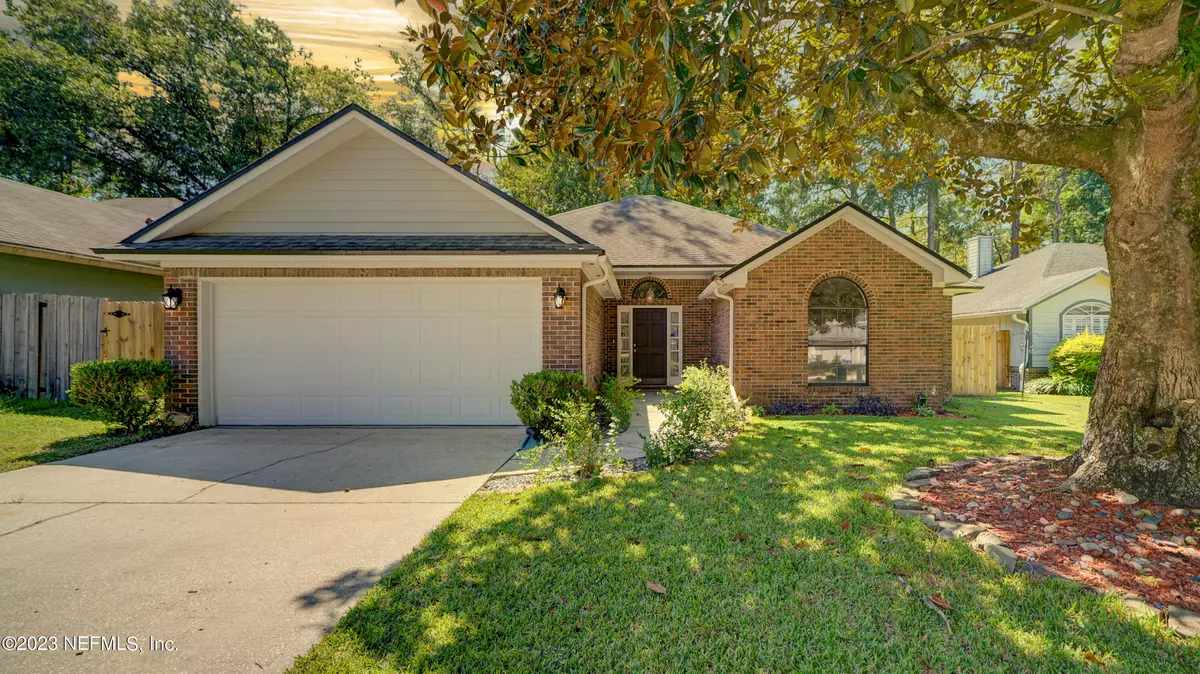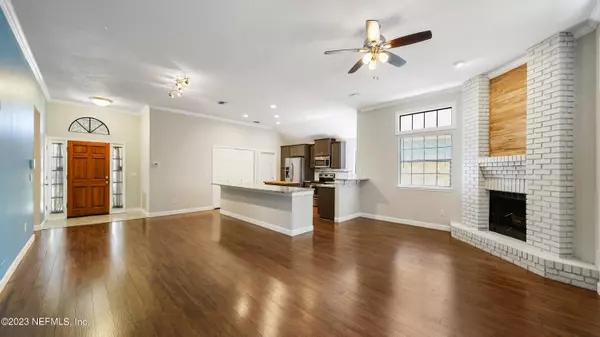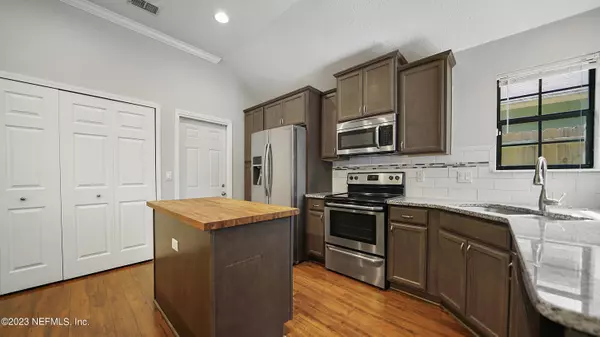$348,000
$374,900
7.2%For more information regarding the value of a property, please contact us for a free consultation.
3 Beds
2 Baths
1,590 SqFt
SOLD DATE : 01/19/2024
Key Details
Sold Price $348,000
Property Type Single Family Home
Sub Type Single Family Residence
Listing Status Sold
Purchase Type For Sale
Square Footage 1,590 sqft
Price per Sqft $218
Subdivision Goodbys Hideaway
MLS Listing ID 1250002
Sold Date 01/19/24
Style Traditional
Bedrooms 3
Full Baths 2
HOA Y/N No
Originating Board realMLS (Northeast Florida Multiple Listing Service)
Year Built 1991
Property Description
Your dream home awaits in an ideal location! This stylish residence seamlessly blends comfort and luxury. Enjoy the open-concept living space with a stunning kitchen featuring granite countertops, new cabinetry, stainless steel appliances, and a sleek subway backsplash. Laundry is a breeze with a new Samsung washer and dryer. The home boasts 12MM LVP floors, plush bedroom carpeting, and a split-bedroom layout with a serene Master suite. It's move-in ready with low-maintenance features like new siding, roof, AC, and upgraded fixtures. Don't miss the chance to call this property your forever home - act now before it's too late! All information pertaining to the property is deemed reliable, but not guaranteed. Information to be verified by the Buyer.
Location
State FL
County Duval
Community Goodbys Hideaway
Area 012-San Jose
Direction San Jose to Baymeadows, left onto Sanchez Dr and immediate right onto Goodbys Hideaway Dr N
Interior
Interior Features Breakfast Bar, Kitchen Island, Primary Bathroom - Tub with Shower, Split Bedrooms, Vaulted Ceiling(s), Walk-In Closet(s)
Heating Central, Other
Cooling Central Air
Flooring Carpet, Vinyl
Fireplaces Number 1
Fireplaces Type Wood Burning
Fireplace Yes
Exterior
Parking Features Attached, Garage, On Street
Garage Spaces 2.0
Fence Back Yard
Pool None
Utilities Available Other
Roof Type Shingle
Porch Porch
Total Parking Spaces 2
Garage Yes
Private Pool No
Building
Sewer Public Sewer
Water Public
Architectural Style Traditional
Structure Type Fiber Cement,Frame
New Construction No
Others
Senior Community No
Tax ID 1482290035
Acceptable Financing Cash, Conventional, FHA, VA Loan
Listing Terms Cash, Conventional, FHA, VA Loan
Read Less Info
Want to know what your home might be worth? Contact us for a FREE valuation!

Our team is ready to help you sell your home for the highest possible price ASAP
Bought with UNITED REAL ESTATE GALLERY
“My job is to find and attract mastery-based agents to the office, protect the culture, and make sure everyone is happy! ”







