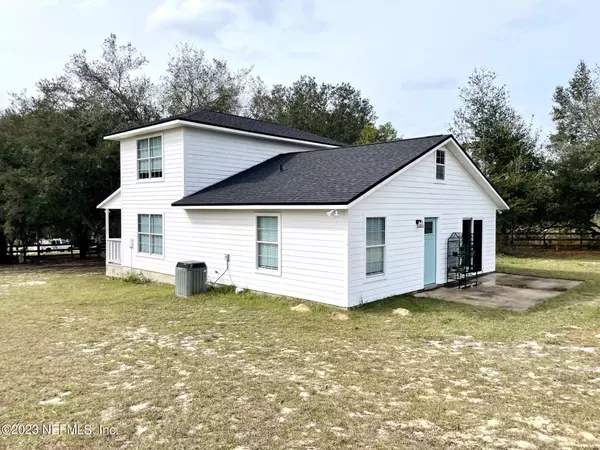$305,000
$315,000
3.2%For more information regarding the value of a property, please contact us for a free consultation.
3 Beds
2 Baths
1,560 SqFt
SOLD DATE : 01/31/2024
Key Details
Sold Price $305,000
Property Type Single Family Home
Sub Type Single Family Residence
Listing Status Sold
Purchase Type For Sale
Square Footage 1,560 sqft
Price per Sqft $195
Subdivision Big Tree Lakes
MLS Listing ID 1261706
Sold Date 01/31/24
Style Traditional
Bedrooms 3
Full Baths 2
HOA Y/N No
Originating Board realMLS (Northeast Florida Multiple Listing Service)
Year Built 2002
Property Description
Quiet country living in beautiful Big Tree Lakes subdivision! Charming 3 bedroom, 2 bath home is as lovely outside as in with fenced in yard, cozy front porch, garden plot, mature trees, new fruit trees, chicken coop, covered swing, 2nd floor deck & view of lake across the street. Kitchen has quartz countertops, walk in pantry, vinyl plank floor, open to living room. Master bedroom has carpet, ceiling fan, large walk in closet, SGD to outdoor patio. Master bath has oversize tub & shower. 2nd bedroom has carpet and ceiling fan. 2nd floor has family room with SGD to deck with great view & 3rd bedroom with ceiling fan, carpeted floors. All windows have blinds. Very well maintained home is move in ready! Lake access, playground & covered picnic area nearby.
Location
State FL
County Clay
Community Big Tree Lakes
Area 151-Keystone Heights
Direction From Middleburg go north on State Road 21, left on County Road 315c, right on County Road 214, right on Silver Sands Rd, left on Crater Lake to the home on the right.
Interior
Interior Features Pantry, Primary Bathroom - Tub with Shower, Primary Downstairs, Walk-In Closet(s)
Heating Central
Cooling Central Air
Flooring Tile, Vinyl
Laundry Electric Dryer Hookup, Washer Hookup
Exterior
Parking Features Additional Parking
Carport Spaces 2
Fence Full, Wood
Pool None
Utilities Available Cable Connected, Electricity Not Available, Sewer Not Available, Water Connected
Roof Type Shingle
Porch Deck, Front Porch, Porch
Garage No
Private Pool No
Building
Sewer Septic Tank
Water Well
Architectural Style Traditional
Structure Type Fiber Cement,Frame
New Construction No
Others
Senior Community No
Tax ID 14082300143755200
Security Features Smoke Detector(s)
Acceptable Financing Cash, Conventional, FHA, VA Loan
Listing Terms Cash, Conventional, FHA, VA Loan
Read Less Info
Want to know what your home might be worth? Contact us for a FREE valuation!

Our team is ready to help you sell your home for the highest possible price ASAP
Bought with FLORIDA HOMES REALTY & MTG LLC
“My job is to find and attract mastery-based agents to the office, protect the culture, and make sure everyone is happy! ”







