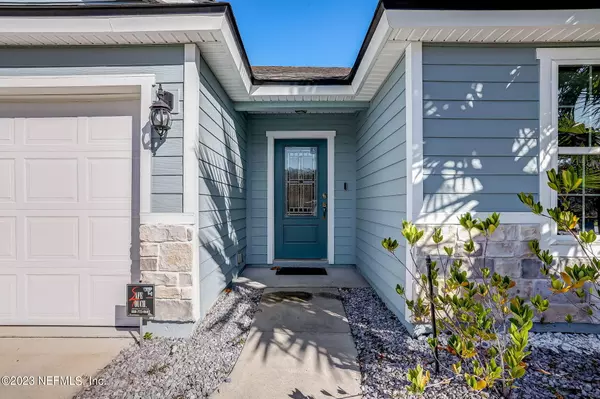$385,000
$399,000
3.5%For more information regarding the value of a property, please contact us for a free consultation.
3 Beds
3 Baths
2,346 SqFt
SOLD DATE : 02/12/2024
Key Details
Sold Price $385,000
Property Type Single Family Home
Sub Type Single Family Residence
Listing Status Sold
Purchase Type For Sale
Square Footage 2,346 sqft
Price per Sqft $164
Subdivision Pine Lakes
MLS Listing ID 1253890
Sold Date 02/12/24
Style Traditional
Bedrooms 3
Full Baths 3
HOA Fees $69/qua
HOA Y/N Yes
Originating Board realMLS (Northeast Florida Multiple Listing Service)
Year Built 2019
Property Description
Welcome to Pine Lakes Subdivision, a secure, gated community with a serene atmosphere, ensuring that you'll experience the best of both convenience and tranquility.
This spacious 3 bedroom, 3 bath home with bonus room is designed to provide comfort and versatility for your lifestyle. The bonus room currently used as a bedroom can be your home office, gym, or entertainment space.
As you enter the home, you are greeted by a spacious open floor plan with tile floors throughout. The heart of the home is the gourmet kitchen boasting double ovens, quartz countertops, a walk-in pantry and an island.
The master bedroom is a true retreat, with bay windows that offer stunning views of the water. The master bathroom features a double vanity, walk-in shower and soaking tub.
Step outside onto the screened lanai and enjoy the beautiful water views. The lanai is the perfect place to relax and unwind, or entertain guests.
This exceptional home is ideally situated just minutes away from the River City Shopping Plaza, where you'll find an array of shopping and dining. Don't miss this opportunity to make this Pine Lakes gem your own!
Location
State FL
County Duval
Community Pine Lakes
Area 092-Oceanway/Pecan Park
Direction 95 N take exit 366 for Pecan Park Rd, turn right. Turn left onto Main St.(Hwy 17 N), turn right onto Northside Dr S, turn left onto Winder Lake Dr, turn right onto Ponderosa, home is on the left.
Interior
Interior Features Breakfast Bar, Eat-in Kitchen, Entrance Foyer, Kitchen Island, Pantry, Primary Bathroom -Tub with Separate Shower, Split Bedrooms, Walk-In Closet(s)
Heating Central
Cooling Central Air
Flooring Tile, Vinyl
Laundry Electric Dryer Hookup, Washer Hookup
Exterior
Garage Spaces 3.0
Pool Community, None
Amenities Available Fitness Center, Playground
Waterfront Description Pond
Roof Type Shingle
Porch Patio
Total Parking Spaces 3
Private Pool No
Building
Sewer Public Sewer
Water Public
Architectural Style Traditional
Structure Type Stucco
New Construction No
Schools
Elementary Schools Oceanway
Middle Schools Oceanway
High Schools First Coast
Others
Tax ID 1082352580
Security Features Smoke Detector(s)
Acceptable Financing Cash, Conventional, FHA, VA Loan
Listing Terms Cash, Conventional, FHA, VA Loan
Read Less Info
Want to know what your home might be worth? Contact us for a FREE valuation!

Our team is ready to help you sell your home for the highest possible price ASAP
Bought with FLORIDA HOMES REALTY & MTG LLC
“My job is to find and attract mastery-based agents to the office, protect the culture, and make sure everyone is happy! ”







