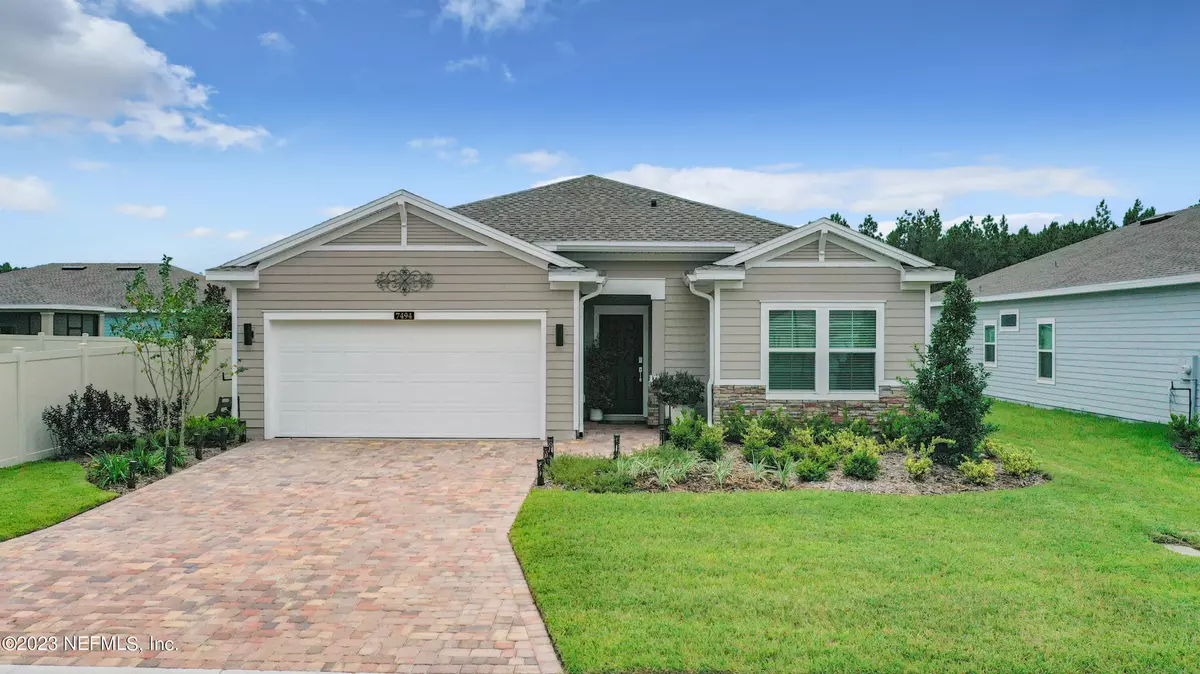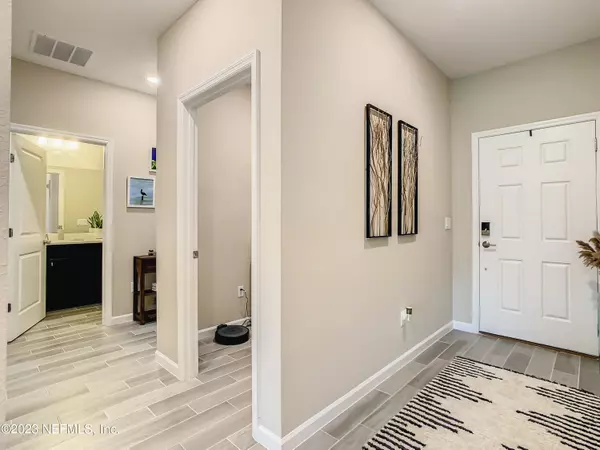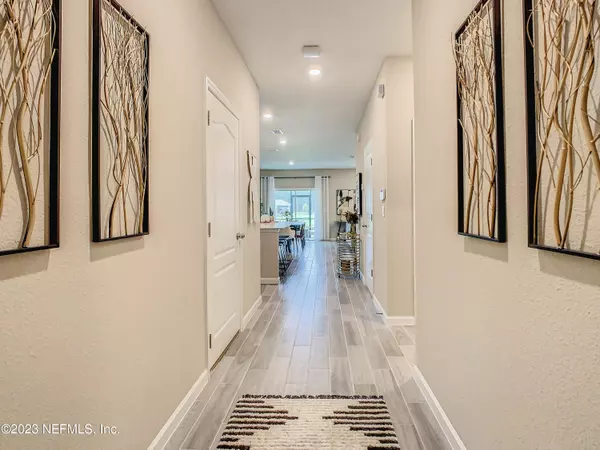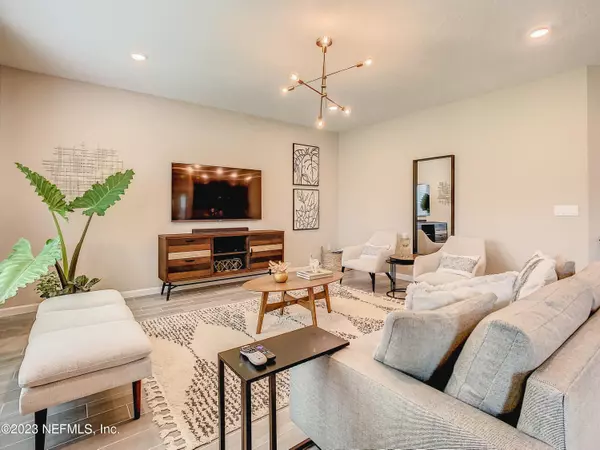$339,900
$344,900
1.4%For more information regarding the value of a property, please contact us for a free consultation.
3 Beds
2 Baths
1,548 SqFt
SOLD DATE : 02/16/2024
Key Details
Sold Price $339,900
Property Type Single Family Home
Sub Type Single Family Residence
Listing Status Sold
Purchase Type For Sale
Square Footage 1,548 sqft
Price per Sqft $219
Subdivision Longleaf
MLS Listing ID 1257350
Sold Date 02/16/24
Style Contemporary,Flat,Traditional
Bedrooms 3
Full Baths 2
HOA Fees $68/qua
HOA Y/N Yes
Originating Board realMLS (Northeast Florida Multiple Listing Service)
Year Built 2021
Lot Dimensions .20 Acre
Property Description
Open House Sat Jan 6 11-1:00. Come on out!!... Wow!! Pristine home designed for low-maintenance living and NO CDD FEES. Longleaf offers state of the art amenities, pool, playground, fitness and waterfront clubhouse. Single-story home that showcases a contemporary open floorplan w/quality upgrades. Great room, kitchen and living area have grey plank flooring thru-out. The spacious kitchen offers undermount sink, quartz counters w/tile backsplash, 42'' cabs & stainless appliances. Large living area w/room for a big screen TV for family fun. Split floorplan with 3 private bedrooms, including the owner's suite with spa-style bathroom. New epoxy garage flooring. Walk out back to a screen enclosed Florida room w/brick pavers, direct scenic lake view and relaxing sunsets. Enjoy a relaxing lifestyle with NO CDD FEES.
Location
State FL
County Duval
Community Longleaf
Area 067-Collins Rd/Argyle/Oakleaf Plantation (Duval)
Direction Take I-295 to Collins Rd, to Old Middleburg Rd. Longleaf will be on the left side.
Interior
Interior Features In-Law Floorplan, Kitchen Island, Pantry, Primary Bathroom -Tub with Separate Shower, Split Bedrooms, Walk-In Closet(s)
Heating Central
Cooling Central Air
Flooring Tile
Exterior
Parking Features Additional Parking
Garage Spaces 2.0
Pool Community
Utilities Available Cable Connected, Electricity Available, Electricity Connected, Natural Gas Not Available, Sewer Connected, Water Connected
Amenities Available Children's Pool, Jogging Path, Management - Full Time, Playground
Roof Type Shingle
Porch Patio
Total Parking Spaces 2
Garage Yes
Private Pool No
Building
Lot Description Sprinklers In Front, Sprinklers In Rear
Sewer Public Sewer
Water Public
Architectural Style Contemporary, Flat, Traditional
Structure Type Fiber Cement
New Construction No
Others
HOA Name Longleaf
Senior Community No
Tax ID 0164102135
Acceptable Financing Cash, Conventional, FHA, VA Loan
Listing Terms Cash, Conventional, FHA, VA Loan
Read Less Info
Want to know what your home might be worth? Contact us for a FREE valuation!

Our team is ready to help you sell your home for the highest possible price ASAP
Bought with EXP REALTY LLC
“My job is to find and attract mastery-based agents to the office, protect the culture, and make sure everyone is happy! ”







