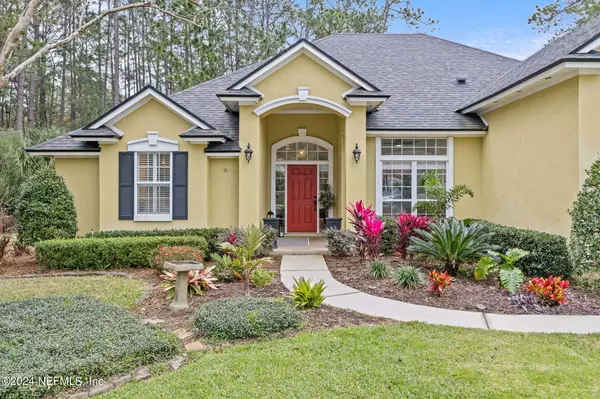$700,000
$700,000
For more information regarding the value of a property, please contact us for a free consultation.
5 Beds
3 Baths
2,582 SqFt
SOLD DATE : 02/22/2024
Key Details
Sold Price $700,000
Property Type Single Family Home
Sub Type Single Family Residence
Listing Status Sold
Purchase Type For Sale
Square Footage 2,582 sqft
Price per Sqft $271
Subdivision Hampton Glen
MLS Listing ID 2003368
Sold Date 02/22/24
Style Traditional
Bedrooms 5
Full Baths 3
Construction Status Updated/Remodeled
HOA Fees $91/ann
HOA Y/N Yes
Originating Board realMLS (Northeast Florida Multiple Listing Service)
Year Built 1995
Annual Tax Amount $4,872
Lot Size 0.480 Acres
Acres 0.48
Property Description
Masterfully remodeled this year, this gorgeous and spacious 5 bedroom 3 bathroom home in Hampton Glen is the one you have been waiting for! It has been tastefully updated with beautiful indoor and outdoor entertaining spaces as well as a dedicated office! Outside, you have almost half an acre featuring a screened enclosure, a rock garden with globe fountains, and a hardscaped cooking area. What's more, it's located in the picturesque Hampton Glen community featuring great amenities and a location convenient to the best shopping and dining Jacksonville has to offer!
Location
State FL
County Duval
Community Hampton Glen
Area 024-Baymeadows/Deerwood
Direction From I95 head east on Baymeadows Rd. Turn right on Hampton Ridge Blvd. Turn Right on Hampshire Glen Dr. 10th House on the left on a side cul-de-sac with a landscaped island in front.
Interior
Interior Features Breakfast Bar, Ceiling Fan(s), Eat-in Kitchen, Guest Suite, Open Floorplan, Primary Bathroom -Tub with Separate Shower, Primary Downstairs, Split Bedrooms, Vaulted Ceiling(s), Walk-In Closet(s)
Heating Central
Cooling Central Air
Flooring Vinyl
Furnishings Unfurnished
Laundry In Unit, Lower Level
Exterior
Parking Features Additional Parking, Electric Vehicle Charging Station(s), Garage, Garage Door Opener, Off Street
Garage Spaces 2.0
Fence Wrought Iron
Pool Community
Utilities Available Cable Available, Electricity Connected, Natural Gas Available, Sewer Connected, Water Connected
Amenities Available Basketball Court, Fitness Center, Playground, Tennis Court(s)
View Trees/Woods
Roof Type Shingle
Porch Patio, Porch, Screened
Total Parking Spaces 2
Garage Yes
Private Pool No
Building
Lot Description Wooded
Sewer Public Sewer
Water Public
Architectural Style Traditional
Structure Type Frame,Stucco
New Construction No
Construction Status Updated/Remodeled
Others
HOA Name The Hampton Glen at Deerwood Association, Inc.
HOA Fee Include Security
Senior Community No
Tax ID 1677592010
Acceptable Financing Cash, Conventional, VA Loan
Listing Terms Cash, Conventional, VA Loan
Read Less Info
Want to know what your home might be worth? Contact us for a FREE valuation!

Our team is ready to help you sell your home for the highest possible price ASAP
Bought with ROUND TABLE REALTY

“My job is to find and attract mastery-based agents to the office, protect the culture, and make sure everyone is happy! ”







